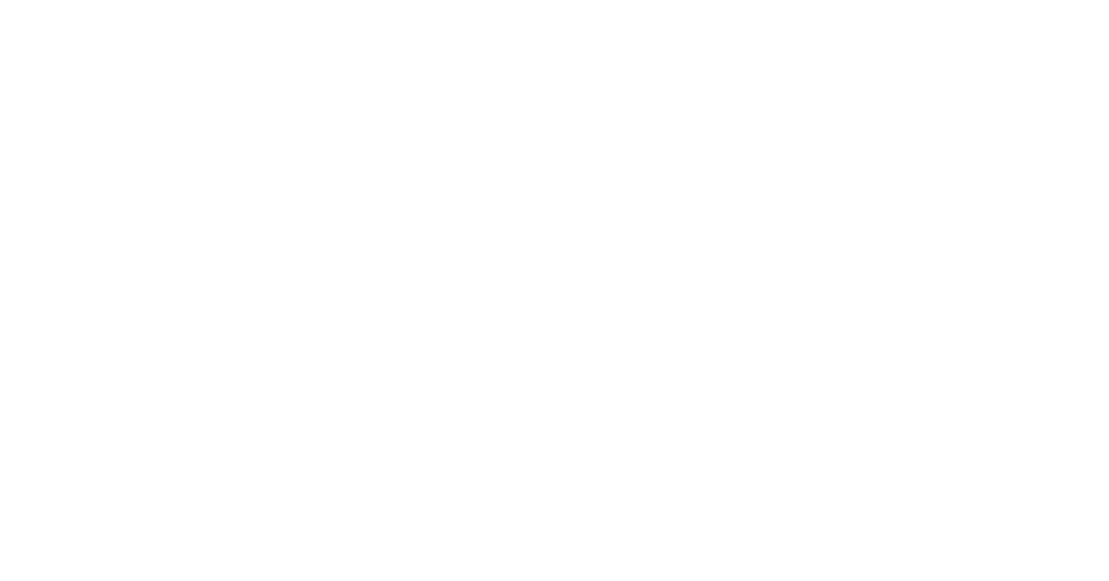Permit Application Status
PRSL240265
You will only be able to schedule inspections if you are a contact on the permit application.
Note: You can collapse and expand individual sections by clicking the header of the section you wish to collapse/expand.
| Paid Fees |
Amount |
Paid |
Owing |
Date Paid |
|
Residential Solar Plan Review Fee - Routt
|
$106.03
|
$106.03
|
Paid
|
04/11/2024
|
|
Routt County Planning Dept Plan Review Fee
|
$75.00
|
$75.00
|
Paid
|
04/11/2024
|
| Outstanding Fees |
Amount |
Paid |
Owing |
Date Paid |
| No outstanding fees. |
|
|
|
|
$0.00
There are no inspections for this permit application.
There are no conditions for this permit application.
There are no related items for this permit application.


