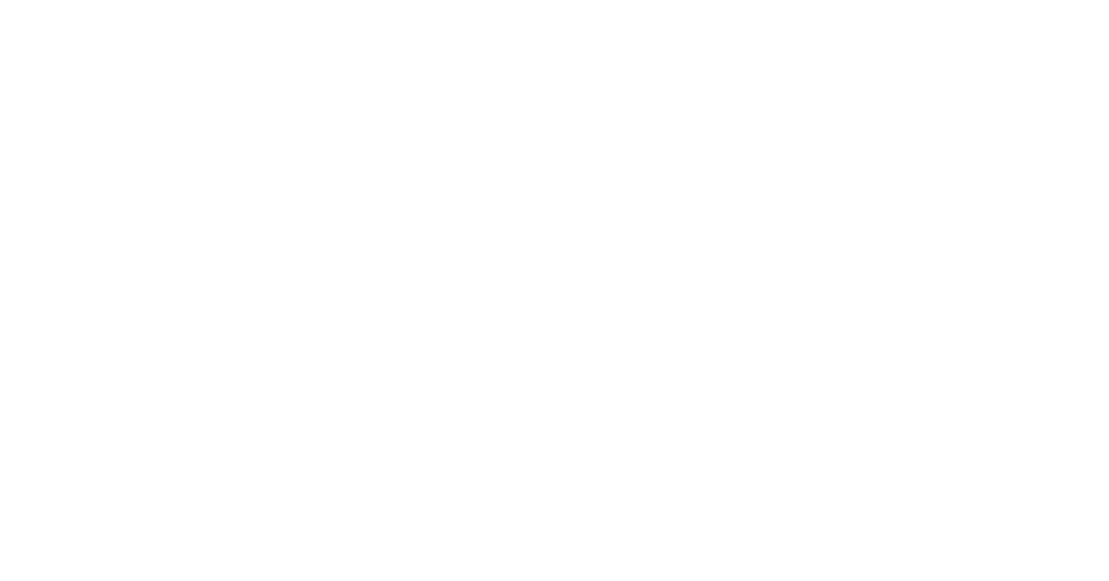It seems JavaScript is either disabled or not supported by your browser.try again !
Permit Application Status
PRAD230387
You will only be able to schedule inspections if you are a contact on the permit application.
Note: You can collapse and expand individual sections by clicking the header of the section you wish to collapse/expand.
Property Owner's Full Name:
Review Type
Outcome
Est. Completion Date
Completed
Building Code Review
Failed
05/26/2023
05/23/2023
Reviewer:
Corrections:
Correction 1:
Miscellaneous
Comments:
Dear Applicant, please call Todd Carr at 970-870-5330 to set up a time where we could meet on site for your project as it relates to removing portions of the existing home addition and existing detached garage, although you have provided some plans and documents that show us how it is built today, we need more information as it relates to cutting back the structures and the work that will be done to re-structure and re-enclose portions of both buildings. This may be easier to meet on site, or we can meet in our office. I look forward to your call and appreciate your time in advance, thank you.
Todd Carr
Reviewer Comments:
Dear Applicant, please call Todd Carr at 970-870-5330 to set up a time where we could meet on site for your project as it relates to removing portions of the existing home addition and existing detached garage, although you have provided some plans and documents that show us how it is built today, we need more information as it relates to cutting back the structures and the work that will be done to re-structure and re-enclose portions of both buildings. This may be easier to meet on site, or we can meet in our office. I look forward to your call and appreciate your time in advance, thank you.
Todd Carr
Public Works Review
Approved
05/26/2023
05/22/2023
Reviewer:
Reviewer Comments:
Fire Code Review
Approved
05/26/2023
05/12/2023
Reviewer:
Reviewer Comments:
Full Permit - NB
Planning Review
Approved
05/26/2023
05/12/2023
Reviewer:
Reviewer Comments:
Application to legalize previously constructed building features onsite, and remove certain ones that cannot comply. This was previously approved by Variance project PL20220105, and the applicant has uploaded the same site plan from that approval. This request legalizes all of the garage that is within the property lines (Variance was for 0' setback), and removes the portion of the garage extending onto the right-of-way, and the porch roof that extends into the south (rear) setback and across that property line. The eastern portion of the home encroaches very slightly into the 5' administrative setback and is considered Legally Nonconforming.
This building permit is in conformance with the Variance approval, and we have no concerns. An updated ILC will be required prior to CO/CA to confirm garage is fully on property and covered porch is brought back to the 5' setback line.
GIS Land Development Review
Approved
05/26/2023
05/12/2023
Reviewer:
Reviewer Comments:
Existing address okay.
Environmental Health Review
Approved
05/26/2023
05/12/2023
Reviewer:
Reviewer Comments:
Not applicable unless another structure with plumbing is built on property which will require another sewer tap fee
Review Type
Outcome
Est. Completion Date
Completed
Building Code Review
Approved
07/06/2023
06/22/2023
Reviewer:
Corrections:
Correction 1:
Miscellaneous
Comments:
Dear Applicant, please call Todd Carr at 970-870-5330 to set up a time where we could meet on site for your project as it relates to removing portions of the existing home addition and existing detached garage, although you have provided some plans and documents that show us how it is built today, we need more information as it relates to cutting back the structures and the work that will be done to re-structure and re-enclose portions of both buildings. This may be easier to meet on site, or we can meet in our office. I look forward to your call and appreciate your time in advance, thank you.
Todd Carr
Reviewer Comments:
The Plan Review is approved, I have met with the owner to discuss the project and his intentions to remove portions of the house addition built without a permit in the past which is a roof over a patio extending beyond the addition, then also remove a short distance of an old existing garage off the front to ensure it's sits on the property and meets required setback. The permit is approved an now subject to field inspections for verification of the work completed.
Paid Fees
Amount
Paid
Owing
Date Paid
Routt County Use Tax Fee
$50.00
$50.00
Paid
07/06/2023
Routt County Planning Dept Plan Review Fee
$75.00
$75.00
Paid
05/10/2023
Steamboat Springs Fire Department: Plan Review Fee
$25.00
$25.00
Paid
07/06/2023
Building Permit Fee
$163.13
$163.13
Paid
07/06/2023
Plan Review Fee
$106.03
$106.03
Paid
05/10/2023
Outstanding Fees
Amount
Paid
Owing
Date Paid
No outstanding fees.
Total Amount Payable Online: $0.00
Inspection
Outcome
Requested
Scheduled
Date Inspected
Roofing Inspection
Pending
Inspector:
Insulation Inspection
Pending
Inspector:
Radon Piping
Pending
Inspector:
Shower Pan Inspection
Pending
Inspector:
Wall/Roof Sheeting
Pending
Inspector:
Framing Inspection
Pending
Inspector:
Ron Norton
((970) 870-5331)
Send Email
Foundation/Underslab Insulation
Pending
Inspector:
Foundation Water Proofing
Pending
Inspector:
Foundation Drain Inspection
Pending
Inspector:
Foundation Inspection
Pending
Inspector:
Footing Inspection
Pending
Inspector:
Drywall Inspection
Pending
Inspector:
Grading Inspection
Pending
Inspector:
Mike Mordi
Send Email
Final Grading Inspection
Pending
Inspector:
Tony Brown
((970) 870-5344)
Send Email
Lath/Veneer Inspection
Pending
Inspector:
Building Final Inspection
Pending
Inspector:
Ron Norton
((970) 870-5331)
Send Email
Structural Inspection
Pending
Inspector:
Condition
Status
Department
Category
Expiration Date
Due Date
Certified Survey of Foundation
Open
Planning and Land Use
Prior to Issuance of CO/CC
Description :
An updated site survey will be required prior to CO/CA to confirm garage is fully on property and covered porch is brought back to the 5' setback line.
There are no related items for this permit application.



