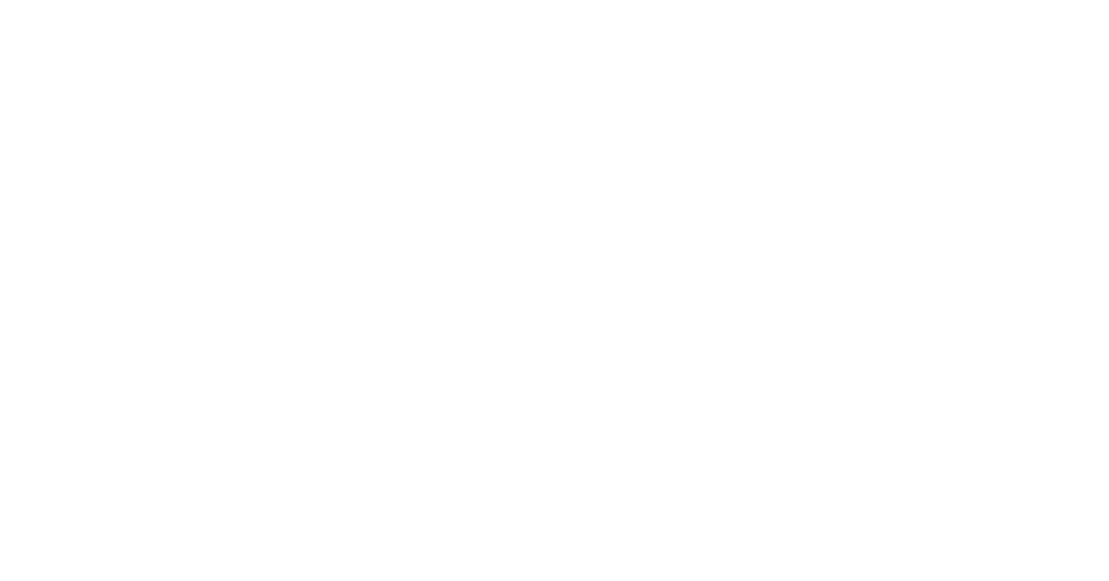- Home
- CityView Portal
CityView Portal
9
1
1
2
Permit Application Status
PRSF220803
You will only be able to schedule inspections if you are a contact on the permit application.
Note: You can collapse and expand individual sections by clicking the header of the section you wish to collapse/expand.
| Paid Fees | Amount | Paid | Owing | Date Paid |
|---|---|---|---|---|
| Routt County Planning Dept Plan Review Fee | $75.00 | $75.00 | Paid | 06/21/2022 |
| Routt County Use Tax Fee | $2,500.00 | $2,500.00 | Paid | 07/10/2022 |
| Building Permit Fee | $2,910.38 | $2,910.38 | Paid | 07/10/2022 |
| Plan Review Fee | $1,891.75 | $1,891.75 | Paid | 06/21/2022 |
| Outstanding Fees | Amount | Paid | Owing | Date Paid |
| No outstanding fees. | ||||
| Totals: | $7,377.13 | $7,377.13 | $0.00 |
$0.00
| Inspection | Outcome | Requested | Scheduled | Date Inspected |
|---|---|---|---|---|
| Grading Inspection | Pending | |||
| Mike Mordi Send Email | ||||
| Final Grading Inspection | Pending | |||
| Tony Brown ((970) 870-5344) Send Email | ||||
| Building Final Inspection | Pending | |||
| Framing Inspection | Pending | |||
| Foundation Inspection | Pending | |||
| Structural Inspection | Pending | |||
| Footing Inspection | Partial Pass | 8/10/2022 (PM) | 8/12/2022 | 08/12/2022 |
| Jeff Yeiser ((970) 870-5371) Send Email | ||||
|
Miscellaneous
Outstanding
08/12/2022
Add void forms, home owner is worried that they will deteriorate before concrete is poured. Re-inspect
|
||||
| Footing Inspection | Passed | 8/22/2022 | 8/22/2022 | 08/22/2022 |
| Jeff Yeiser ((970) 870-5371) Send Email | ||||
| Foundation Inspection | Partial Pass | 9/6/2022 | 9/6/2022 | 09/06/2022 |
| Jeff Yeiser ((970) 870-5371) Send Email | ||||
| Foundation Drain Inspection | Passed | 9/29/2022 | 9/29/2022 | 09/29/2022 |
| Jeff Yeiser ((970) 870-5371) Send Email | ||||
| Roofing Inspection | Passed | 11/21/2022 | 11/22/2022 | 11/22/2022 |
| Silas Ebbert ((970) 870-5347) Send Email | ||||
| Drywall Inspection | Not Ready | 12/12/2022 | 12/13/2022 | 12/13/2022 |
| Jeff Yeiser ((970) 870-5371) Send Email | ||||
| Framing Inspection | Partial Pass | 12/13/2022 | 12/13/2022 | |
| Jeff Yeiser ((970) 870-5371) Send Email | ||||
| Structural Inspection | Partial Pass | 4/4/2023 | 04/04/2023 | |
| Jeff Yeiser ((970) 870-5371) Send Email | ||||
| Drywall Inspection | Partial Pass | 4/10/2023 | 4/11/2023 | 04/11/2023 |
| Jeff Yeiser ((970) 870-5371) Send Email | ||||
| Insulation Inspection | Passed | 4/10/2023 | 4/11/2023 | 04/11/2023 |
| Jeff Yeiser ((970) 870-5371) Send Email | ||||
| Drywall Inspection | Passed | 5/2/2023 | 05/02/2023 | |
| Jeff Yeiser ((970) 870-5371) Send Email | ||||
| Condition | Status | Department | Category | Expiration Date | Due Date |
|---|---|---|---|---|---|
| Miscellaneous | Open | Fire Prevention | Prior to Issuance of CO/CC | ||
|
:
The following items need corrected.
1. Address marking at least 3" in height, digits to be reflective and on a contrasting background. Address must be easy to see in day or night conditions from road way.
2. Schedule 40 gray plastic PVC pipe installed at the location of the propane tank shut off. Pole must be high enough to be seen during winter snow pack.
3. Fire district lock box must be permanently installed on the garage frame.
Once these items are in installed fire district must inspect prior to approval of CO
|
|||||
| Blower door test results | Open | Building Services | Prior to Issuance of CO/CC | ||
|
:
Blower Door Test Results
|
|||||
| Truss Drawings Deferred Submittal | Open | Building Services | Prior to Insulaton Inspections Scheduled | ||
|
:
Truss drawings shall be submitted, reviewed and approved prior to installation and inspections.
|
|||||
| Miscellaneous | Resolved | Planning and Land Use | Prior to Rough Building Wall Inspections | ||
|
:
Cannot move beyond foundation until Planning resolution recorded (PL20220040)
|
|||||
| Reference Number | Status | Type |
|---|---|---|
| PREL220961 | Closed | Electrical |
| PRPL221752 | Permit(s) Issued | Plumbing |
| PRMH221753 | Permit(s) Issued | Mechanical |
| PRGS230658 | Permit(s) Issued | Gas |
Powered by CityView



