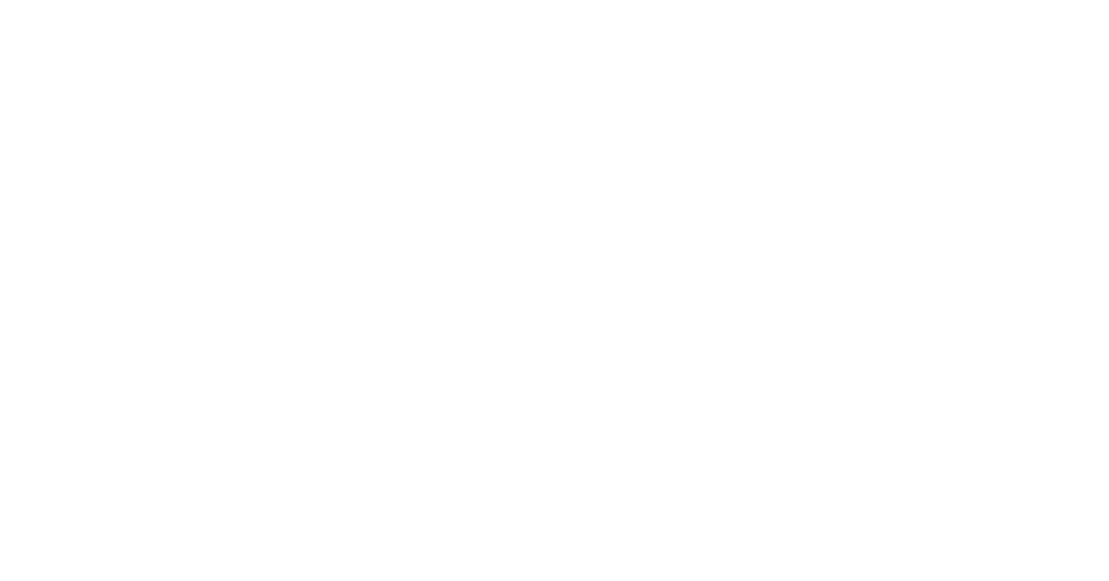| Type |
Status |
Date Verified |
|
Structural Plans
|
Not Received
|
|
|
|
|
|
|
|
|
|
|
|
|
|
|
|
|
|
|
|
|
|
|
|
|
|
|
|
|
|
|
|
|
|
|
|
|
|
|
|
|
|
|
|
|
|
|
|
|
|
|
|
|
|
|
|
|
| Extended Description: |
Colorado State law says that if documents are prepared by a licensed professional, that professional must sign and seal them. Required for any Structural Alterations, Additions, or New Construction.
|
|
No documents are required at this time.
|
|
Photos
|
Pending
|
|
| Extended Description: |
|
|
No documents are required at this time.
|
|
Construction Specifications
|
Pending
|
|
| Extended Description: |
These submittals are required for all New Construction of Additions
|
|
No documents are required at this time.
|
|
MEP Plans
|
Pending
|
|
| Extended Description: |
These submittals are required for all New Construction of Additions
|
|
No documents are required at this time.
|
|
Heat Load Calculations
|
Pending
|
|
| Extended Description: |
These submittals are required for all New Construction of Additions
|
|
No documents are required at this time.
|
|
Site Plan
|
Received
|
10/05/2022
|
|
|
|
|
|
| Extended Description: |
Colorado State law says that if documents are prepared by a licensed professional, that professional must sign and seal them. Required for all construction work that will be expanding outward or upward from the existing building, and for all fences, signs and retaining walls being added.
|
|
No documents are required at this time.
|
|
Civil Plans
|
Pending
|
|
| Extended Description: |
Colorado State law says that if documents are prepared by a licensed professional, that professional must sign and seal them. These submittals are required for all New Construction or Additions:
|
|
No documents are required at this time.
|
|
Landscape plan
|
Pending
|
|
| Extended Description: |
Colorado State law says that if documents are prepared by a licensed professional, that professional must sign and seal them. Only required for new commercial buildings.
|
|
No documents are required at this time.
|
|
Utility Plan
|
Pending
|
|
| Extended Description: |
These submittals are required for all New Construction or Additions: Not Available is utility work permit also needed for that
|
|
No documents are required at this time.
|
|
Soil Report
|
Received
|
10/05/2022
|
|
|
|
|
|
| Extended Description: |
These submittals are required for all New Construction or Additions
|
|
No documents are required at this time.
|
|
Architectural Plans
|
Not Received
|
|
|
|
|
|
|
|
|
|
|
|
|
|
|
|
|
|
|
|
|
|
|
|
|
|
|
|
|
|
|
|
|
|
|
|
|
|
|
|
|
|
|
|
|
|
|
|
|
|
|
|
|
|
|
|
|
|
|
|
|
|
|
|
|
|
|
| Extended Description: |
Architectual Plans
|
|
No documents are required at this time.
|
|
Other / Miscellaneous
|
Pending
|
|
|
|
|
|
|
| Extended Description: |
|
|
No documents are required at this time.
|


