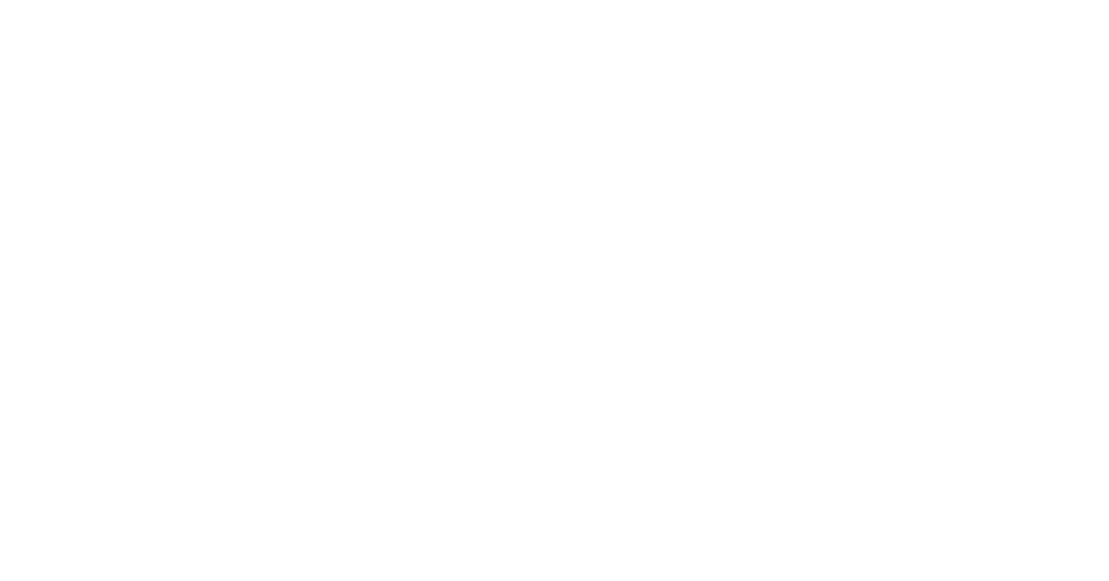|
PRMH231631
|
Mechanical
|
New
|
Permit(s) Issued
|
11/19/2023
|
|
:
:
Installation of two gas fireplaces
|
|
PRGS231276
|
Gas
|
New
|
Permit(s) Issued
|
09/19/2023
|
|
:
:
UNDERGROUND TANK SET & EXTERIOR, UNDERGROUND GAS LINE INSTALLATION
|
|
PREL230989
|
Electrical
|
New
|
Permit(s) Issued
|
08/09/2023
|
|
:
:
New house
|
|
PRMH230510
|
Mechanical
|
New
|
Permit(s) Issued
|
06/01/2023
|
|
:
:
heating, gas piping and ducting
|
|
PRPL230509
|
Plumbing
|
New
|
Permit(s) Issued
|
06/01/2023
|
|
:
:
Plumbing for new house, PCV pex pipping ect.
|
|
PRSF221050
|
New Single Family Dwelling
|
New
|
Permit(s) Issued
|
09/09/2022
|
|
:
:
New Single Family Dwelling 3,706 SF Finished, 621 SF Unfinished, 2,642 SF Porch, 1026 SF Attached Garage
|
|
P-16-21
|
Plumbing
|
|
Closed - Incomplete Submittal
|
09/07/2016
|
|
:
:
Work Description: Repair waterlines
|
|
E-16-108
|
Electrical
|
|
Closed - Incomplete Submittal
|
09/12/2016
|
|
:
:
Work Description: Replacement of old electrical wiring and lighting
|
|
E-16-91
|
Electrical
|
|
Closed - Incomplete Submittal
|
08/16/2016
|
|
:
:
Work Description: CHange service from overhead to underground
|
|
B-16-109
|
Alteration
|
Alteration
|
Closed - Incomplete Submittal
|
07/25/2016
|
|
:
:
Work Description: Replacement of roof and addition of wraparound porch.
BedroomsNoEx: 4
BedroomsNoProp: 4
HeightofConstructionEx: 25.00
HeightofConstructionProp: 25.00
LivingAreaEx: 1200.00
LivingAreaProp: 1200.00
SignLength: 0.00
SignWidth: 0.00
StoriesNoEx: 3
StoriesNoProp: 3
TotalAreaEx: 1500.00
TotalAreaProp: 1500.00
|
|
M-15-1029
|
Mechanical
|
|
Closed - Incomplete Submittal
|
10/29/2015
|
|
:
:
Work Description: INSTALL WOOD STOVE
|
|
M-02-273
|
Mechanical
|
|
Closed - Incomplete Submittal
|
11/20/2002
|
|
:
:
ApplicationID: CM-02-273
Work Description: install underground tank & line
|
|
M-01-641
|
Mechanical
|
|
Closed - Incomplete Submittal
|
12/18/2001
|
|
:
:
ApplicationID: CM-01-641
Work Description: INSTALL GAS STOVE & PIPING & GAS INSERT
|
|
M-00-111
|
Mechanical
|
|
Closed
|
06/15/1900
|
|
:
:
ApplicationID: CM-00-111
|
|
P-00-070
|
Plumbing
|
|
Closed
|
06/15/1900
|
|
:
:
ApplicationID: CP-00-070
|
|
E-00-104
|
Electrical
|
|
Closed
|
06/15/1900
|
|
:
:
ApplicationID: CE-00-104
|
|
B-00-024
|
Building
|
|
Closed
|
03/17/1900
|
|
:
:
ApplicationID: C-00-024
StoriesNoEx: 1
|
|
TB-00-024-1
|
Legacy Permit
|
|
Closed - Incomplete Submittal
|
03/17/1900
|
|
:
:
ApplicationID: CP00-024
Work Description: PERMIT EXPIRED
StoriesNoEx: 1
|
|
M-96-326
|
Mechanical
|
|
Closed - Incomplete Submittal
|
11/18/1996
|
|
:
:
ApplicationID: CM-96-326
|
