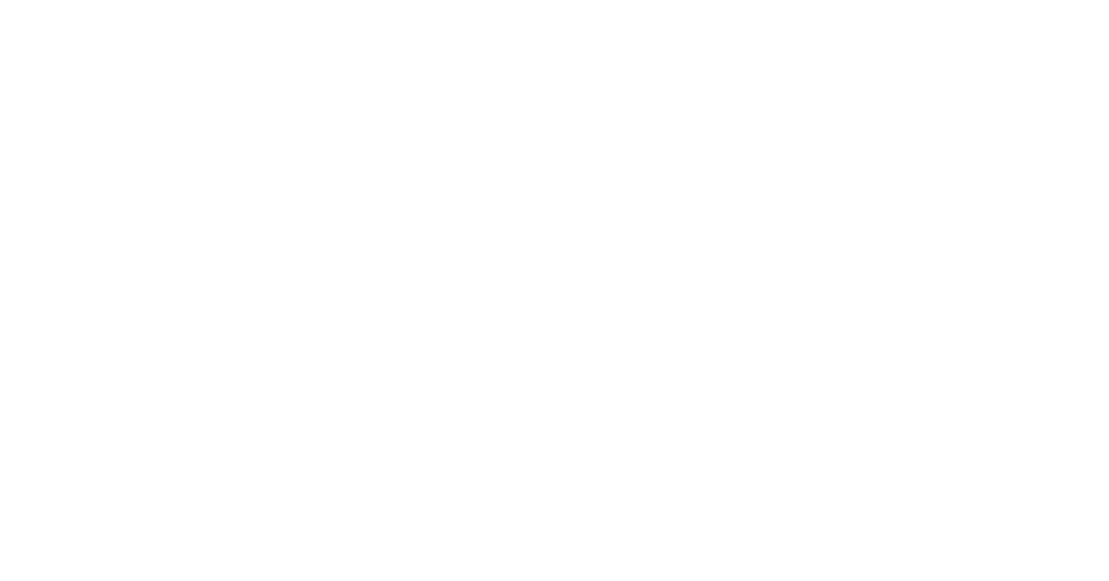- Home
- CityView Portal
CityView Portal
9
1
1
2
Permit Application Status
PRAB210698
You will only be able to schedule inspections if you are a contact on the permit application.
Note: You can collapse and expand individual sections by clicking the header of the section you wish to collapse/expand.
| Paid Fees | Amount | Paid | Owing | Date Paid |
|---|---|---|---|---|
| Routt County Planning Dept Plan Review Fee | $75.00 | $75.00 | Paid | 06/14/2022 |
| Plan Review Fee | $347.05 | $347.05 | Paid | 06/14/2022 |
| Building Permit Fee | $533.93 | $533.93 | Paid | 07/25/2023 |
| Routt County Use Tax Fee | $225.00 | $225.00 | Paid | 07/25/2023 |
| Outstanding Fees | Amount | Paid | Owing | Date Paid |
| No outstanding fees. | ||||
| Totals: | $1,180.98 | $1,180.98 | $0.00 |
$0.00
| Inspection | Outcome | Requested | Scheduled | Date Inspected |
|---|---|---|---|---|
| Building Final Inspection | Pending | |||
| Footing Inspection | Pending | |||
| Foundation Inspection | Pending | |||
| Roofing Inspection | Pending | |||
| Framing Inspection | Pending | |||
| Insulation Inspection | Pending | |||
| Condition | Status | Department | Category | Expiration Date | Due Date |
|---|---|---|---|---|---|
| Building Department Conditions to be Completed | Open | Prior to Final Building Inspection | |||
|
:
1. Owner has stated he build the wood platform per the Yurt Company Plans, this will be field inspected to be confirmed, our inspectors will only reference the Yurt Company Plans when doing the inspection, also owner stated he installed wood burning fireplace vent through the Yurt per approved Yurt Plan and this will be field inspected for approval as well.
|
|||||
| Building Department Conditions to be Completed | Open | Prior to Final Building Inspection | |||
|
:
The wood support system you constructed to hold the fireplace vent pipe outside may not be approvable, the picture does not show the entire support system nor can we determine clearances to combustibles, nor if there is a concrete footer or not, this item must be field inspected in accordance with the Yurt Manufacture drawing and clearances to combustibles per the vent company install instructions and specifications.
|
|||||
| Building Department Conditions to be Completed | Open | Prior to Final Building Inspection | |||
|
:
Owner/Applicant must apply for a Mechanical Permit for the install of the propane tank, all gas lines, the water heater, the wood burning stove and venting. Also owner/applicant must apply for a Solar Permit and Electrical Permit for the install of the solar system and power, and apply for a Plumbing Permit for all water lines or drain lines that are associated with the water tank. All items must be approved per field inspections.
|
|||||
| Reference Number | Status | Type |
|---|---|---|
| PRSP230074 | Closed | On-Site Wastewater |
| PRMH230859 | Permit(s) Issued | Mechanical |
| PREL230862 | Permit(s) Issued | Electrical |
Powered by CityView



