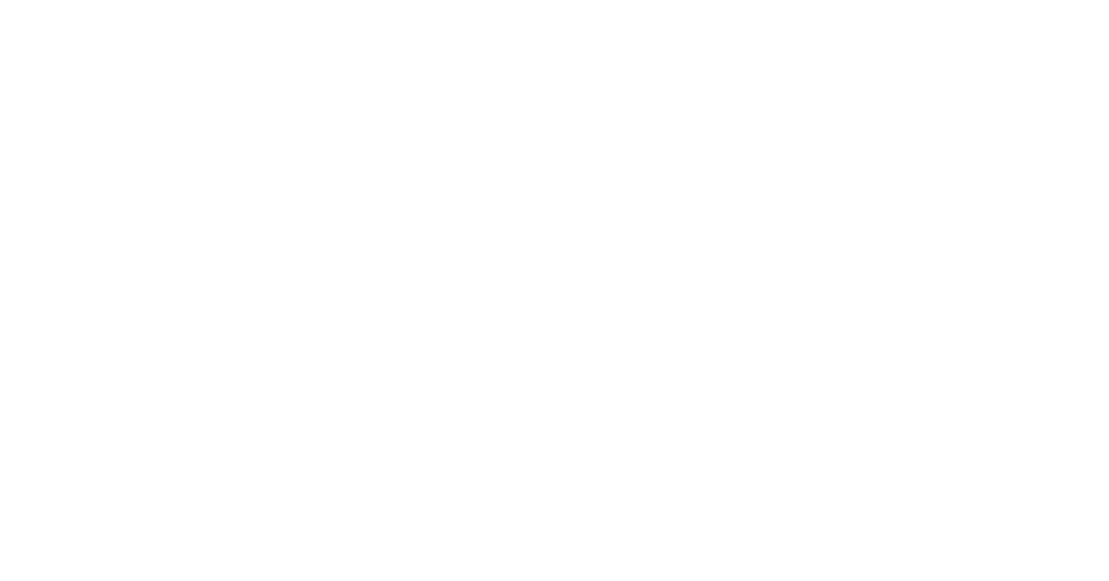- Home
- CityView Portal
PRAB220830
Note: You can collapse and expand individual sections by clicking the header of the section you wish to collapse/expand.
There are no fees for this permit application, or you are not authorized to view them.
There are no inspections for this permit application, or you are not authorized to view them.
| Condition | Status | Category |
|---|---|---|
| Truss Drawings Deferred Submittal | Open | Prior to Insulaton Inspections Scheduled |
|
Truss drawings shall be submitted, reviewed and approved prior to installation and inspections.
|
||
| Final Fire Inspection Required | Open | Prior to Issuance of TCO/CO/CC |
|
Final Fire Inspection Required
1. Address sign may be posted on house (if closer than 50' from roadway and is clearly seen from roadway) or posted at the entrance of the roadway. Sign must be aluminum with reflective vinyl for background and lettering. Lettering must be at least 3" in height and white in color. Background must either be green, brown or blue. Sign can be either horizontal or vertical. The installation of the sign must be permanent and able to withstand weather and be high enough off the ground so that it remains visible during winter snow pack.
2. Propane tank (if applicable) must have a grey schedule 40 3/4" PVC pipe permanently mounted at the location of the tanks shutoff valve. Pipe must be long enough to see during winter snow pack.
3. A Oak Creek Fire District lock box must be permanently mounted on either garage side. Lock box must be easily seen and accessible. Lock box must be obtained from one of the local security retailers. If more than one building lock box must be installed for each building.
|
||
| Design Engineer on-site Wastewater final report | Open | Prior to Issuance of TCO/CO/CC |
|
Environmental Health
Design Engineer on-site Wastewater final report, including as Built plans.
|
||
There are no related items for this permit application.
| Date Uploaded | File Type | Name |
|---|---|---|
| 06/27/2022 | Report | SOIL 22-12594 Berlet Residence S&FI Report (1) |
| 06/27/2022 | Plans | SITE CivilPlans_BerletGarage_22024 (2) septic |
| 06/30/2022 | Receipt | Receipt for transaction:2022-000710 |
| 06/30/2022 | Letter | Incomplete Application Notice (Generate/Send Incomplete Application Notice) |
| 07/10/2022 | Plans | 22-12594 Berlet OWTS Design Report (1) |
| 07/29/2022 | Letter | Permit Review Corrections Notice (Generate/Send Correction Notice) |
| 07/29/2022 | Plans | StructuralPlans_BerletGarage_22024 (2) (Received) |
| 07/29/2022 | Plans | CivilPlans_BerletGarage_22024 (2) septic0 (Received) |
| 07/29/2022 | Plans | ArchitecturalPlans_BerletGarage_22024 (2) (Received) |
| 01/03/2023 | Permit application expiration notice PRAB220830 |


