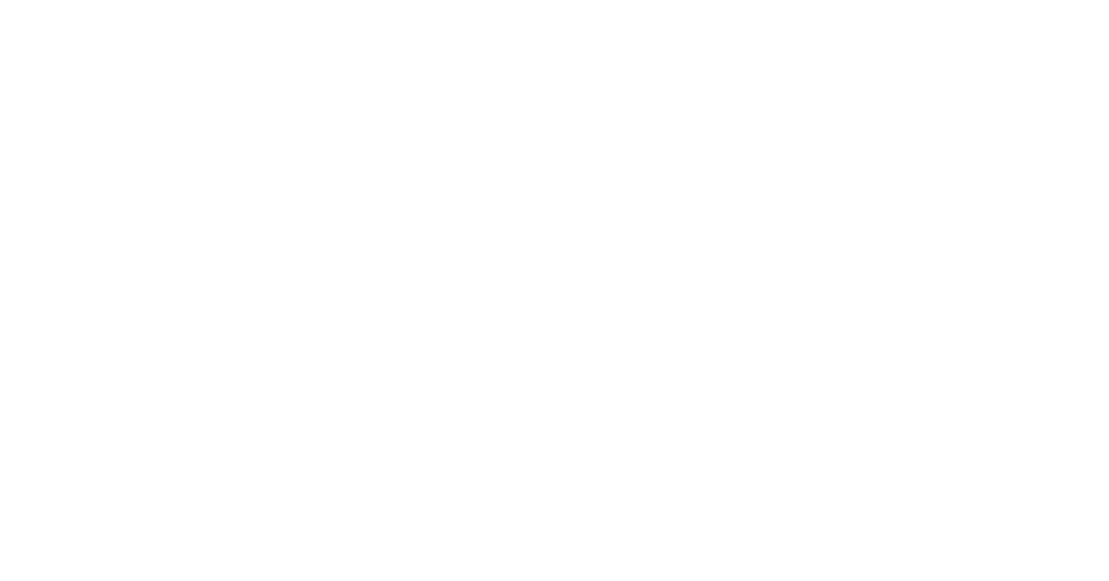|
PREL231735
|
Electrical
|
Alteration
|
Closed
|
12/19/2023
|
|
:
:
Wiring to the septic pump from existing panel in the barn. Owner did work.
|
|
PRPL231681
|
Plumbing
|
Alteration
|
Closed
|
12/05/2023
|
|
:
:
Adding Hot Water Heater, Kitchen Sink, and Shower to detached accessory building under building permit PRAB220629 work done by us the owners
|
|
PRAB220629
|
Accessory Building
|
New
|
Closed
|
08/03/2022
|
|
:
:
Detached Accessory Building originally built by former owners to be a barn, however its partially a barn and partially an office on one end. This permit application is being provided due to the fact that the former owners did not permit the building originally. Includes existing improvements in barn and barn office: electrical, plumbing, point of use hot water heater, kitchen sink, and shower. Additional work in barn and barn office: installation of hot water heater, toilet and bathroom in conjunction with applicable Onsite Wastewater Permit.
|
|
TB-21-907
|
Legacy Building Permit
|
|
Closed
|
07/26/2021
|
|
:
:
1. Main Home: The main home was permitted and approved under B-95-195, however the past owner built an Addition and Enclosed Porch onto the main dwelling and did not obtain a Building Permit for this work. You also will need Electrical, Plumbing, and Mechanical Permits if work within these trades was part of the scope of work related to the addition or enclosed porch.
2. Barn/Bunkhouse/Dwelling: This Building has no Building Permits on file at all, you will need to provide a full brand new submittal and apply for a Building Permit. A design professional will need to create a full submittal and design on this Barn/Dwelling Mixed Use Building. The Design Professional will need to create if one does not exist today, a 1-hour fire assembly separation between the Barn and Dwelling space, if you intend to use this as a Barn. If you were to use this as a residential garage only, then they could follow the code sections applicable to a dwelling/garage separation detail, however you would never be able to use it as a Barn if you go this route. Also Plumbing, Mechanical, and Electrical Permits will be required for this building as well. Note, an Electrical Permit E-98-202 was applied for in the past, however this was for Electrical Service to be approved to the Barn only, this did not include any dwelling areas in the barn that exist today, so the dwelling portion needs to have an Electrical Permit applied for as well.
3. Garage: The garage was originally permitted under C-96-100, however they failed to call in for any inspections on this garage permit. You will need to apply for a Renewal Permit for C-96-100 at our counter here in the Building Department, once the permit is Re-Issued you can schedule final inspections with our staff, then we will perform final inspections to hopefully close out this permit and approved it. If there is any Electrical, Plumbing, or Mechanical in the garage, then we need permits on this work as well.
|
|
M-21-318
|
Furnace
|
Alteration
|
Closed
|
04/19/2021
|
|
:
:
Work Description: install new furnace
|
|
E-19-117
|
Electrical
|
|
Closed
|
01/25/2019
|
|
:
:
Work Description: All electrical on finished garage done by owner
|
|
E-12-097
|
Electrical
|
|
Closed - Incomplete Submittal
|
11/07/2012
|
|
:
:
ApplicationID: OCE-12-097
Work Description: SERVICE CHANGE
|
|
B-07-560
|
Building
|
|
Closed
|
|
|
:
:
ApplicationID: OCB-07-560
Work Description: STORAGE SHED AND WORKSHOP
|
|
B-07-561
|
Building
|
|
Closed
|
09/18/2007
|
|
:
:
ApplicationID: CB-07-561
Work Description: STORAGE SHED AND WORKSHOP
|
|
B-02-160
|
Building
|
|
Closed
|
|
|
:
:
ApplicationID: CB-02-160
Work Description: ENCLOSE EXISTING PORCH WITH GLASS, LEAVING THE WEST END OPEN, 256 S.F. REFERENCE C-95-195.
|
|
E-98-202
|
Electrical
|
|
Closed - Incomplete Submittal
|
09/09/1998
|
|
:
:
ApplicationID: CE-98-202
Work Description: NEW SERVICE TO AN EXISTING BARN.
|
|
B-96-100
|
Building
|
|
Closed
|
07/05/1996
|
|
:
:
ApplicationID: C-96-100
Work Description: 5039
StoriesNoEx: 1
|
|
M-95-283
|
Mechanical
|
|
Closed
|
11/07/1995
|
|
:
:
ApplicationID: CM-95-283
|
|
P-95-159
|
Plumbing
|
|
Closed
|
11/07/1995
|
|
:
:
ApplicationID: CP-95-159
|
|
E-95-301
|
Electrical
|
|
Closed - Incomplete Submittal
|
11/07/1995
|
|
:
:
ApplicationID: CE-95-301
|
|
B-95-195-1
|
Building
|
|
Closed
|
|
|
:
:
ApplicationID: C-95-195
Work Description: 5014
StoriesNoEx: 2
|
|
B-95-195
|
Legacy Permit
|
|
Closed - Incomplete Submittal
|
01/01/1900
|
|
:
:
ApplicationID: CP95-195
BedroomsNoEx: 0
BedroomsNoProp: 0
HeightofConstructionEx: 0.00
HeightofConstructionProp: 0.00
LivingAreaEx: 0.00
LivingAreaProp: 0.00
SignLength: 0.00
SignWidth: 0.00
StoriesNoEx: 2
StoriesNoProp: 0
TotalAreaEx: 0.00
TotalAreaProp: 0.00
|
