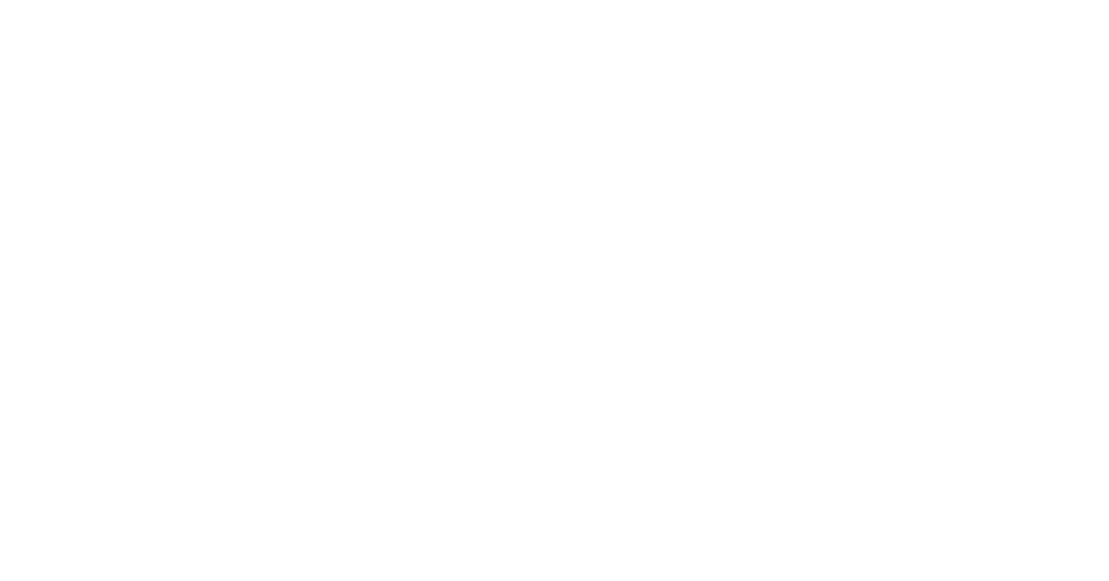- Home
- CityView Portal
CityView Portal
9
1
1
2
Permit Application Status
PRAB241637
You will only be able to schedule inspections if you are a contact on the permit application.
Note: You can collapse and expand individual sections by clicking the header of the section you wish to collapse/expand.
| Paid Fees | Amount | Paid | Owing | Date Paid |
|---|---|---|---|---|
| Oak Creek Fire Permit Fee | $426.32 | $426.32 | Paid | 01/31/2025 |
| Outstanding Fees | Amount | Paid | Owing | Date Paid |
| No outstanding fees. | ||||
| Totals: | $426.32 | $426.32 | $0.00 |
$0.00
| Inspection | Outcome | Requested | Scheduled | Date Inspected |
|---|---|---|---|---|
| Footing Inspection | Pending | |||
| Foundation Inspection | Pending | |||
| Foundation Drain Inspection | Pending | |||
| Foundation Water Proofing | Pending | |||
| Foundation/Underslab Insulation | Pending | |||
| Framing Inspection | Pending | |||
| Wall/Roof Sheeting | Pending | |||
| Roofing Inspection | Pending | |||
| Insulation Inspection | Pending | |||
| Radon Piping | Pending | |||
| Drywall Inspection | Pending | |||
| Grading Inspection | Pending | |||
| Mike Mordi Send Email | ||||
| Final Grading Inspection | Pending | |||
| Tony Brown ((970) 870-5344) Send Email | ||||
| Lath/Veneer Inspection | Pending | |||
| Building Final Inspection | Pending | |||
| Condition | Status | Category |
|---|---|---|
| Final Fire Inspection Required | Open | Prior to Issuance of TCO/CO/CC |
|
Fire Prevention
Final Fire Inspection Required
1. Confirm address sign already meets standards, if not: Address sign may be posted on house (if closer than 50' from roadway and is clearly seen from roadway) or posted at the entrance of the roadway. Sign must be aluminum with reflective vinyl for background and lettering. Lettering must be at least 4" in height and white in color. Background must either be green, brown, or blue. Sign can be either horizontal or vertical. The installation of the sign must be permanent and able to withstand weather and be high enough off the ground so that it remains visible during winter snowpack. See www.oakcreekfire.org for more information.
2. Propane tank (if applicable) must have a grey schedule 40 3/4" PVC pipe permanently mounted at the location of the tank’s shutoff valve. Pipe must be long enough to see during winter snowpack. See Fire District website for more information. [Bob Reilley @ 01/22/2025 12:24 PM]
|
||
There are no related items for this permit application.
| Date Uploaded | File Type | Name |
|---|---|---|
| 12/03/2024 | Report | Soil Report |
| 12/03/2024 | Receipt | Receipt for transaction:2024-001725 |
| 12/05/2024 | Letter | Incomplete Application Notice (Generate/Send Incomplete Application Notice) |
| 01/13/2025 | Letter | Incomplete Application Notice (Generate/Send Incomplete Application Notice) |
| 01/30/2025 | Plans | Structural Plans (2) (Stamped) |
| 01/30/2025 | Plans | Woodrow_Shell Only Letter (Stamped) |
| 01/30/2025 | Plans | Architectural (Stamped) |
| 01/30/2025 | Plans | Site Plan (Stamped) |
| 01/31/2025 | Receipt | Receipt for transaction:2025-000067 |
| 02/03/2025 | Permit | Permit - Detailed (Generate/Issue Permit(s) - Building) |
Powered by CityView



