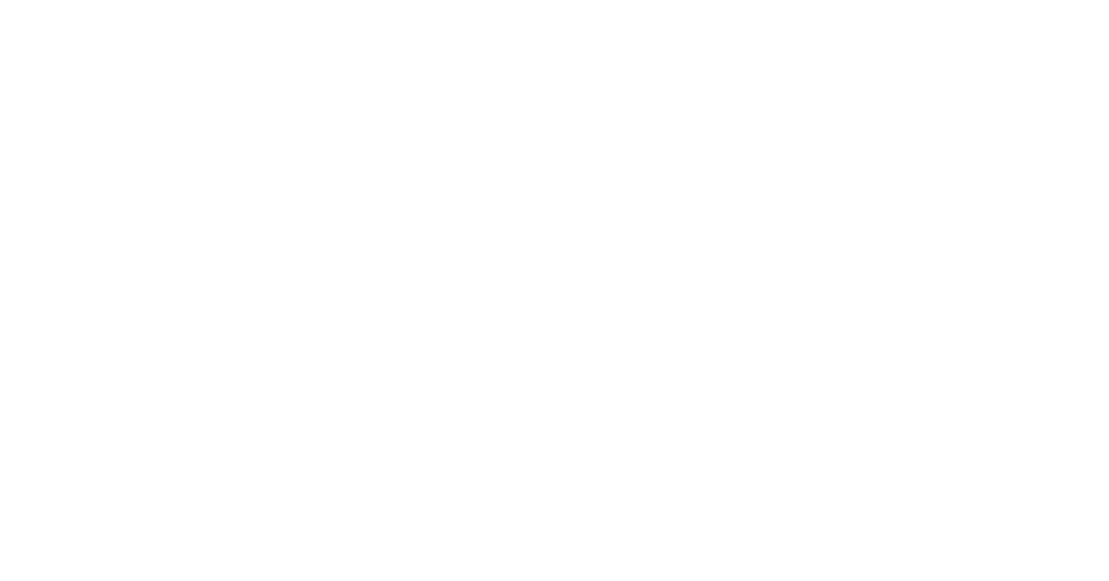Permit Application Status
PRSF231571
You will only be able to schedule inspections if you are a contact on the permit application.
Note: You can collapse and expand individual sections by clicking the header of the section you wish to collapse/expand.
| Paid Fees |
Amount |
Paid |
Owing |
Date Paid |
|
Routt County Use Tax Fee
|
$900.00
|
$900.00
|
Paid
|
02/24/2024
|
|
Routt County Planning Dept Plan Review Fee
|
$75.00
|
$75.00
|
Paid
|
11/02/2023
|
|
Building Permit Fee
|
$1,171.58
|
$1,171.58
|
Paid
|
02/24/2024
|
|
Plan Review Fee
|
$761.53
|
$761.53
|
Paid
|
11/02/2023
|
| Outstanding Fees |
Amount |
Paid |
Owing |
Date Paid |
| No outstanding fees. |
|
|
|
|
$0.00
| Inspection |
Outcome |
Requested |
Scheduled |
Date Inspected |
|
Footing Inspection
|
Pending
|
|
|
|
|
|
|
|
Foundation Inspection
|
Pending
|
|
|
|
|
|
|
|
Foundation Drain Inspection
|
Pending
|
|
|
|
|
|
|
|
Foundation Water Proofing
|
Pending
|
|
|
|
|
|
|
|
Foundation/Underslab Insulation
|
Pending
|
|
|
|
|
|
|
|
Framing Inspection
|
Pending
|
|
|
|
|
|
|
|
Wall/Roof Sheeting
|
Pending
|
|
|
|
|
|
|
|
Roofing Inspection
|
Pending
|
|
|
|
|
|
|
|
Insulation Inspection
|
Pending
|
|
|
|
|
|
|
|
Radon Piping
|
Pending
|
|
|
|
|
|
|
|
Shower Pan Inspection
|
Pending
|
|
|
|
|
|
|
|
Drywall Inspection
|
Pending
|
|
|
|
|
|
|
|
Grading Inspection
|
Pending
|
|
|
|
|
|
Mike Mordi
Send Email
|
|
Final Grading Inspection
|
Pending
|
|
|
|
|
|
Tony Brown
((970) 870-5344)
Send Email
|
|
Lath/Veneer Inspection
|
Pending
|
|
|
|
|
|
|
|
Building Final Inspection
|
Pending
|
|
|
|
|
|
|
|
Structural Inspection
|
Pending
|
|
|
|
|
|
|
| Condition |
Status |
Department |
Category |
Expiration Date |
Due Date |
|
Miscellaneous
|
Open
|
Environmental Health
|
Prior to Issuance of CO/CC
|
|
|
|
:
Connection from cabin to OWTS stub out must be observed by RCDEH or Western Slope Geotech [Christopher Peters @ 02/28/2024 8:36 AM]
|
|
Blower door test results
|
Open
|
Building Services
|
Prior to Issuance of CO/CC
|
|
|
|
:
Blower Door Test Results
|
|
Heat Loss Calculations Deferred Submittal
|
Open
|
Building Services
|
Prior to Mechanical Permit Issuance for Heat
|
|
|
|
:
Heal Load Calculations must be submitted, reviewed and approved prior to any heating equipment being installed.
|
There are no related items for this permit application.



