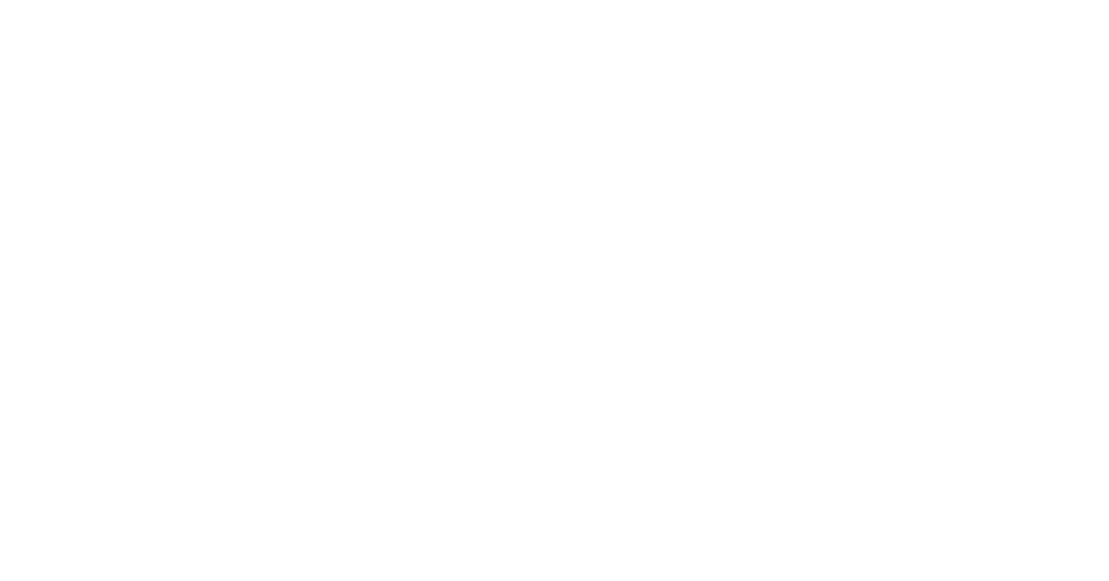Permit Application Status
PRAD220504
You will only be able to schedule inspections if you are a contact on the permit application.
Note: You can collapse and expand individual sections by clicking the header of the section you wish to collapse/expand.
| Paid Fees |
Amount |
Paid |
Owing |
Date Paid |
|
Routt County Use Tax Fee
|
$3,500.00
|
$3,500.00
|
Paid
|
04/20/2023
|
|
Routt County Planning Dept Plan Review Fee
|
$75.00
|
$75.00
|
Paid
|
06/03/2022
|
|
Steamboat Springs Fire Department: Plan Review Fee
|
$25.00
|
$25.00
|
Paid
|
04/20/2023
|
|
Building Permit Fee
|
$3,145.78
|
$3,145.78
|
Paid
|
04/20/2023
|
|
Plan Review Fee
|
$2,044.76
|
$2,044.76
|
Paid
|
06/03/2022
|
| Outstanding Fees |
Amount |
Paid |
Owing |
Date Paid |
| No outstanding fees. |
|
|
|
|
$0.00
| Inspection |
Outcome |
Requested |
Scheduled |
Date Inspected |
|
Footing Inspection
|
Pending
|
|
|
|
|
|
|
|
Foundation Inspection
|
Pending
|
|
|
|
|
|
|
|
Foundation Drain Inspection
|
Pending
|
|
|
|
|
|
|
|
Framing Inspection
|
Pending
|
|
|
|
|
|
|
|
Roofing Inspection
|
Pending
|
|
|
|
|
|
|
|
Insulation Inspection
|
Pending
|
|
|
|
|
|
|
|
Drywall Inspection
|
Pending
|
|
|
|
|
|
|
|
Grading Inspection
|
Pending
|
|
|
|
|
|
Mike Mordi
Send Email
|
|
Final Grading Inspection
|
Pending
|
|
|
|
|
|
Tony Brown
((970) 870-5344)
Send Email
|
|
Building Final Inspection
|
Pending
|
|
|
|
|
|
|
|
Structural Inspection
|
Pending
|
|
|
|
|
|
|
|
Foundation Water Proofing
|
Pending
|
|
|
|
|
|
|
|
Foundation/Underslab Insulation
|
Pending
|
|
|
|
|
|
|
|
Lath/Veneer Inspection
|
Pending
|
|
|
|
|
|
|
|
Radon Piping
|
Pending
|
|
|
|
|
|
|
|
Shower Pan Inspection
|
Pending
|
|
|
|
|
|
|
|
Wall/Roof Sheeting
|
Pending
|
|
|
|
|
|
|
| Condition |
Status |
Department |
Category |
Expiration Date |
Due Date |
|
Truss Drawings Deferred Submittal
|
Open
|
Building Services
|
Prior to Insulaton Inspections Scheduled
|
|
|
|
:
Truss drawings shall be submitted, reviewed and approved prior to installation and inspections.
|
There are no related items for this permit application.



