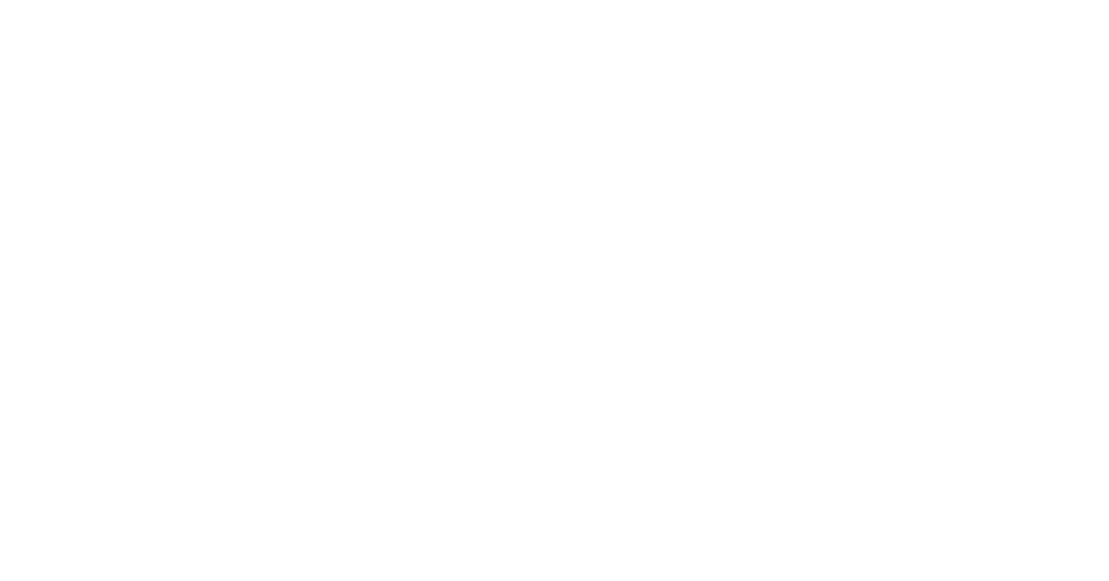- Home
- CityView Portal
CityView Portal
9
1
1
2
Permit Application Status
PRPF241028
You will only be able to schedule inspections if you are a contact on the permit application.
Note: You can collapse and expand individual sections by clicking the header of the section you wish to collapse/expand.
There are no fees for this permit application, or you are not authorized to view them.
| Inspection | Outcome | Requested | Scheduled | Date Inspected |
|---|---|---|---|---|
| Foundation/Underslab Insulation | Pending | |||
| Framing Inspection | Pending | |||
| Wall/Roof Sheeting | Pending | |||
| Radon Piping | Pending | |||
| Drywall Inspection | Pending | |||
| Final Grading Inspection | Pending | |||
| Tony Brown ((970) 870-5344) Send Email | ||||
| Lath/Veneer Inspection | Pending | |||
| Building Final Inspection | Pending | |||
| Foundation Drain Inspection | Pending | 5/6/2025 | 5/7/2025 | |
| Silas Ebbert ((970) 870-5347) Send Email | ||||
| Foundation Water Proofing | Pending | 5/6/2025 | 5/7/2025 | |
| Footing Inspection | Passed | 11/1/2024 | 11/5/2024 | 11/05/2024 |
| Silas Ebbert ((970) 870-5347) Send Email | ||||
| Foundation Inspection | Passed | 12/5/2024 | 12/9/2024 | 12/09/2024 |
| Silas Ebbert ((970) 870-5347) Send Email | ||||
| Condition | Status | Category |
|---|---|---|
| Miscellaneous | Open | Prior to Full Building Permit Issuance |
|
Planning and Land Use
Foundation-only at the applicant's risk. A combined application for Consolidation and Lot Line Adjustment, with all necessary associated easement vacations/rededications, shall be required to be recorded prior to moving beyond foundation construction.
|
||
| Architectural elevations and sections Deferred Submittal | Open | Prior to Full Building Permit Issuance |
|
Building Services
Prior to full building permit issuance, the below items should be completed and marked RESOLVED.
1. In review of this application, please note specific information that shall be provided from the manufacturer to validate certain elements for which shall be in accordance with the Routt County Regional Building Department (RCRBD) requirements as per CODE OF COLORADO REGULATIONS 8CCR 1302-14 Department of Local Affairs – Division of Housing:
2. Factory-built structure plans will meet any unique local government standards regarding wildfire risk.
3. Site-built Basement and heated garage insulation (as applicable).
4. Prior to the home being delivered and installed, you must submit the Stamped approved plans that the State of Colorado reviews and approves.
5. Must submit the installation authorization form that is filled out by the State Certified Installer in accordance with DOLA requirements.
6. Must submit the AC Construction letter that comes from the State and Applicant telling us what items are the responsibility of RCRBD besides the foundation, so any additional work not done in the factory subject to our local adopted codes for reviews and inspections.
7. RCRBD has also adopted the State of Colorado Model Electric and Solar Ready Code. Details shall include, but are not limited to, the following as applicable:
1. Location and size of the solar-ready zone. Will this be the solar car port under separate permit? If so, show dimensions with any conduits that may be buried and required to enter the factory built home or foundation as applicable.
2. Electrical capacity, appropriately phased branch circuit sized to accommodate future electric equipment and reserved physical space for circuit breakers in the main panel that are properly labeled.
3. An electric receptacle or junction box that meets the requirements of Section RE302.5, and pathways for routing of conduit from the solar-ready zone to the electrical service panel.
4. EV power transfer infrastructure requirements per 104.2.2 Electric Vehicle Ready.
The following informational notes that do not require response: I have set conditions for deferred truss submittal, heat load calculations, and blower door test to be completed.
[Ted Allen @ 09/05/2024 9:27 AM]
|
||
| Heat Loss Calculations Deferred Submittal | Open | Prior to Mechanical Permit Issuance for Heat |
|
Building Services
Heal Load Calculations must be submitted, reviewed and approved prior to any heating equipment being installed. [Ted Allen @ 09/05/2024 9:29 AM]
|
||
| Blower door test results | Open | Prior to Issuance of TCO/CO/CC |
|
Building Services
Blower Door Test to be completed with either an Energy Recovery Ventilator (ERV) or Heat Recovery Ventilator (HRV) installed subject to field inspection (STFI). [Ted Allen @ 09/05/2024 9:30 AM]
|
||
| Truss Drawings Deferred Submittal | Open | Prior to Issuance of TCO/CO/CC |
|
Building Services
Truss drawings shall be submitted, reviewed and approved prior to installation and inspections. [Ted Allen @ 09/05/2024 9:30 AM]
|
||
There are no related items for this permit application.
| Date Uploaded | File Type | Name |
|---|---|---|
| 08/21/2024 | Form | PRPF241028 Homeowner Agreement Form - Complete and Signed |
| 08/21/2024 | Form | PRPF241028 Foundation Only Agreement Form - Complete and Signed |
| 08/21/2024 | Receipt | Receipt for transaction: 2024-001111 |
| 08/21/2024 | Letter | Incomplete Application Notice (Generate/Send Incomplete Application Notice) |
| 08/23/2024 | Report | Soils report |
| 08/29/2024 | Plans | Architectural Plans PRPF241028 |
| 09/06/2024 | Letter | AddressNotificationPIN160700004_27210 |
| 09/06/2024 | Map | DistributedMapPIN160700004_27210 |
| 09/16/2024 | Plans | Site Plan (Stamped) |
| 09/16/2024 | Plans | 1255_REV 1 24.08.26 (Received) (Stamped) |
| 09/17/2024 | Receipt | Receipt for transaction: 2024-001313 |
| 09/17/2024 | Receipt | Receipt for transaction: 2024-001313 |
| 09/17/2024 | Permit | Permit - Detailed (Generate/Issue Permit(s) - Building) |
| 11/05/2024 | Report | Inspection Report (Footing Inspection) |
| 12/09/2024 | Report | Inspection Report (Foundation Inspection) |
Powered by CityView



