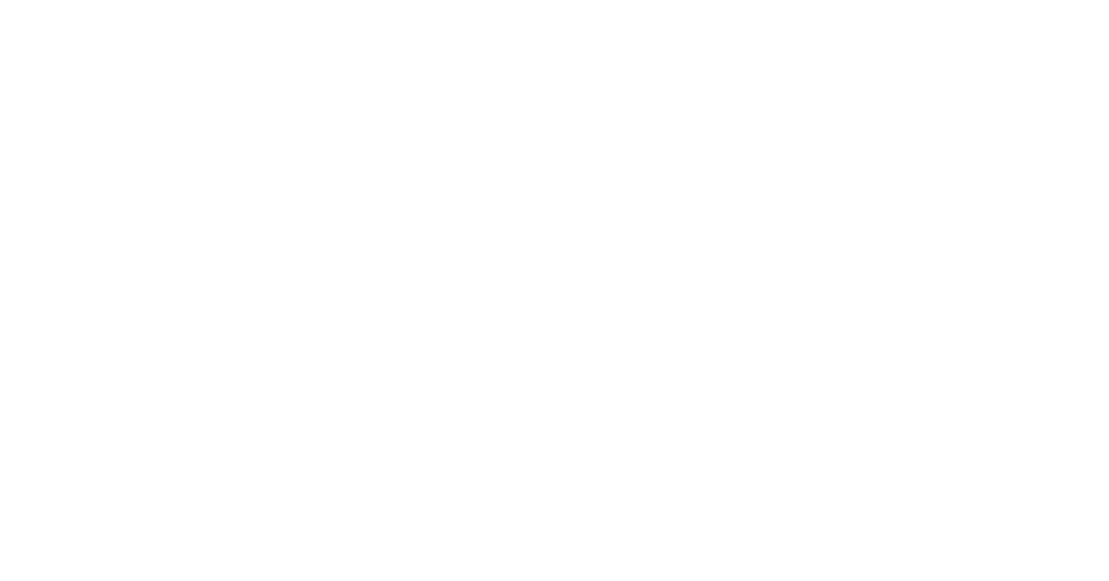- Home
- CityView Portal
CityView Portal
Permit Application Submittals
38625 ROLLINGHILLS LN, UNIT B, ROUTT, CO 80487
Secondary Dwelling Unit
| Type | Status | Date Verified |
|---|---|---|
Photos
PhotosAdditional Information
No Additional Information Available.
|
Not Required | |
|
No documents are currently available for viewing. |
||
Heat Load Calculations
Heat Load CalculationsAdditional Information
Deferred submittal.
|
Pending | |
|
No documents are currently available for viewing. |
||
Site Plan
Site PlanAdditional Information
See architectural drawings
|
Pending | |
|
No documents are currently available for viewing. |
||
Returned for Corrections
Returned for CorrectionsAdditional Information
No Additional Information Available.
|
Pending | |
|
|
||
|
|
||
Structural Plans
Structural PlansAdditional Information
Please submit foundation, and framing plans and details for existing structure.
|
Received | 03/13/2023 |
|
|
||
|
|
||
Architectural Plans
Architectural PlansAdditional Information
Please submit floor plans, elevations, building sections and energy code plan.
|
Received | 03/13/2023 |
|
|
||
|
|
||
|
|
||
|
|
||
| Type | Status | Date Verified |
|---|---|---|
Photos
PhotosAdditional Information
No Additional Information Available.
|
Pending | |
|
No documents are currently available for viewing. |
||
Heat Load Calculations
Heat Load CalculationsAdditional Information
Deferred submittal.
|
Pending | |
|
No documents are currently available for viewing. |
||
Site Plan
Site PlanAdditional Information
See architectural drawings
|
Pending | |
|
No documents are currently available for viewing. |
||
Returned for Corrections
Returned for CorrectionsAdditional Information
No Additional Information Available.
|
Pending | |
|
|
||
|
|
||
Structural Plans
Structural PlansAdditional Information
Please submit foundation, and framing plans and details for existing structure.
|
Received | 11/15/2022 |
|
|
||
|
|
||
Architectural Plans
Architectural PlansAdditional Information
Please submit floor plans, elevations, building sections and energy code plan.
|
Received | 11/15/2022 |
|
|
||
|
|
||
|
|
||
|
|
||
| Type | Status | Date Verified |
|---|---|---|
Photos
PhotosAdditional Information
No Additional Information Available.
|
Pending | |
|
No documents are currently available for viewing. |
||
Construction Specifications
Construction SpecificationsAdditional Information
These submittals are required for all New Construction of Additions
|
Not Required | |
|
No documents are currently available for viewing. |
||
MEP Plans
MEP PlansAdditional Information
These submittals are required for all New Construction of Additions
|
Not Required | |
|
No documents are currently available for viewing. |
||
Heat Load Calculations
Heat Load CalculationsAdditional Information
Deferred submittal.
|
Pending | |
|
No documents are currently available for viewing. |
||
Site Plan
Site PlanAdditional Information
See architectural drawings
|
Pending | |
|
No documents are currently available for viewing. |
||
Civil Plans
Civil PlansAdditional Information
Colorado State law says that if documents are prepared by a licensed professional, that professional must sign and seal them. These submittals are required for all New Construction or Additions:
|
Not Required | |
|
No documents are currently available for viewing. |
||
Landscape plan
Landscape planAdditional Information
Colorado State law says that if documents are prepared by a licensed professional, that professional must sign and seal them. Only required for new commercial buildings.
|
Not Required | |
|
No documents are currently available for viewing. |
||
Utility Plan
Utility PlanAdditional Information
These submittals are required for all New Construction or Additions: Not Available is utility work permit also needed for that
|
Not Required | |
|
No documents are currently available for viewing. |
||
Soil Report
Soil ReportAdditional Information
These submittals are required for all New Construction or Additions
|
Not Required | |
|
No documents are currently available for viewing. |
||
Returned for Corrections
Returned for CorrectionsAdditional Information
No Additional Information Available.
|
Pending | |
|
|
||
|
|
||
Structural Plans
Structural PlansAdditional Information
Please submit foundation, and framing plans and details for existing structure.
|
Received | 09/12/2022 |
|
|
||
|
|
||
Architectural Plans
Architectural PlansAdditional Information
Please submit floor plans, elevations, building sections and energy code plan.
|
Received | 09/12/2022 |
|
No documents are currently available for viewing. |
||


