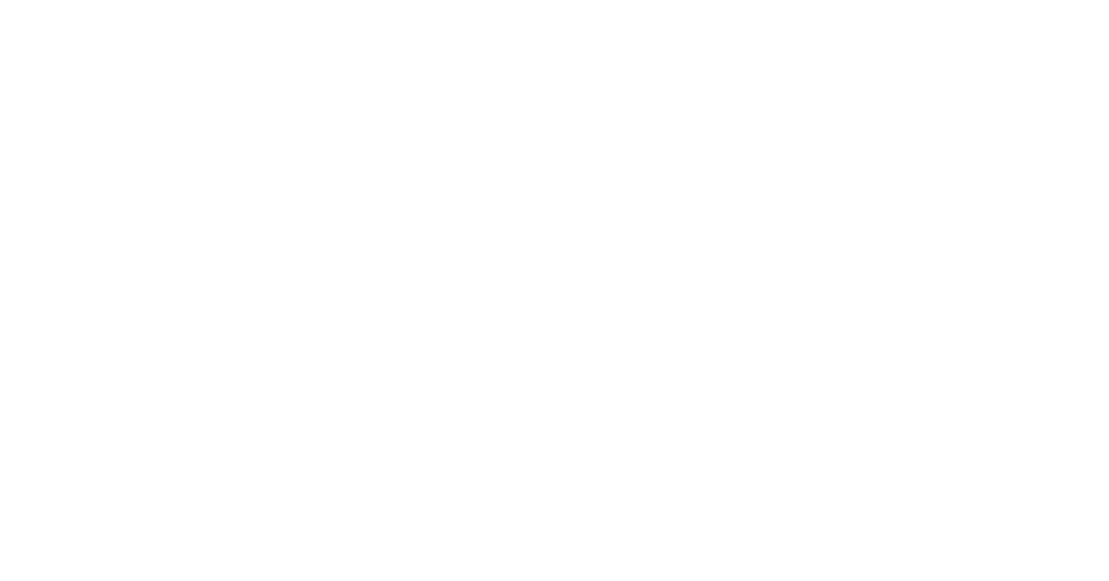- Home
- CityView Portal
30385 BLACKTAIL LN, ROUTT, CO 80467
Addition
| Type | Status | Date Verified |
|---|---|---|
Photos
PhotosAdditional Information
not required
|
Pending | |
|
No documents are currently available for viewing. |
||
Construction Specifications
Construction SpecificationsAdditional Information
not required at this time
|
Pending | |
|
No documents are currently available for viewing. |
||
MEP Plans
MEP PlansAdditional Information
These submittals are required for all New Construction of Additions
|
Pending | |
|
No documents are currently available for viewing. |
||
Heat Load Calculations
Heat Load CalculationsAdditional Information
The heat loss calcs may submitted at a later date; prior to the installation of any heating/cooling equipment.
|
Pending | |
|
No documents are currently available for viewing. |
||
Civil Plans
Civil PlansAdditional Information
Colorado State law says that if documents are prepared by a licensed professional, that professional must sign and seal them. These submittals are required for all New Construction or Additions:
|
Pending | |
|
No documents are currently available for viewing. |
||
Landscape plan
Landscape planAdditional Information
Colorado State law says that if documents are prepared by a licensed professional, that professional must sign and seal them. Only required for new commercial buildings.
|
Pending | |
|
No documents are currently available for viewing. |
||
Utility Plan
Utility PlanAdditional Information
These submittals are required for all New Construction or Additions: Not Available is utility work permit also needed for that
|
Pending | |
|
No documents are currently available for viewing. |
||
Soil Report
Soil ReportAdditional Information
Please provide soils report
|
Pending | |
|
No documents are currently available for viewing. |
||
Homeowner Agreement Form
Homeowner Agreement FormAdditional Information
Please fill out an homeowners agreement https://www.co.routt.co.us/DocumentCenter/View/10612/Homeowner-Fillable-Permit-Application-and-Agreement-Form-Click-Here
|
Pending | |
|
No documents are currently available for viewing. |
||
Returned for Corrections
Returned for CorrectionsAdditional Information
No Additional Information Available.
|
Pending | |
|
|
||
|
|
||
Other / Miscellaneous
Other / MiscellaneousAdditional Information
No Additional Information Available.
|
Pending | |
|
|
||
|
|
||
Structural Plans
Structural PlansAdditional Information
Colorado State law says that if documents are prepared by a licensed professional, that professional must sign and seal them. Required for any Structural Alterations, Additions, or New Construction.
|
Received | 02/24/2025 |
|
No documents are currently available for viewing. |
||
Site Plan
Site PlanAdditional Information
Detailed Site Plans are required for all Building Permit Applications for all new construction of all buildings, all additions, new decks, new ground mount solar systems or new pools and spas built into the ground, and all new retaining walls. Detailed Site Plans shall be drawn to scale, include property address and PIN, north arrow on the site plan, include all distances from all sides of the building, equipment or wall to nearest property lines, and distances from building to building if multiple buildings exist. Also show all proposed or existing driveways, and the nearest Public Road the driveway comes off with Road/Street name labeled. If waterbody’s exist then all waterbody’s must be shown on the site plan, also show all easements on the site plan as well. If Existing and Proposed Topography or Grading Plans are needed, submit these under Civil Plans on separate sheets. Visit this site for a site plan example:
https://co-routtcounty2.civicplus.com/DocumentCenter/View/15989/Site-Plan-Example?bidId=
|
Received | 03/05/2025 |
|
No documents are currently available for viewing. |
||
Architectural Plans
Architectural PlansAdditional Information
Wind Speed is 115 MPH ( ultimate design wind speed) On Elevations Please show Existing Grade and Proposed Grade On the Architectural Plan. Demonstrate/label the overall height and plate height on the Architectural Plan.
Please list codes 2021 International Wild-Land Urban Interface Code,
|
Received | 03/05/2025 |
|
No documents are currently available for viewing. |
||


