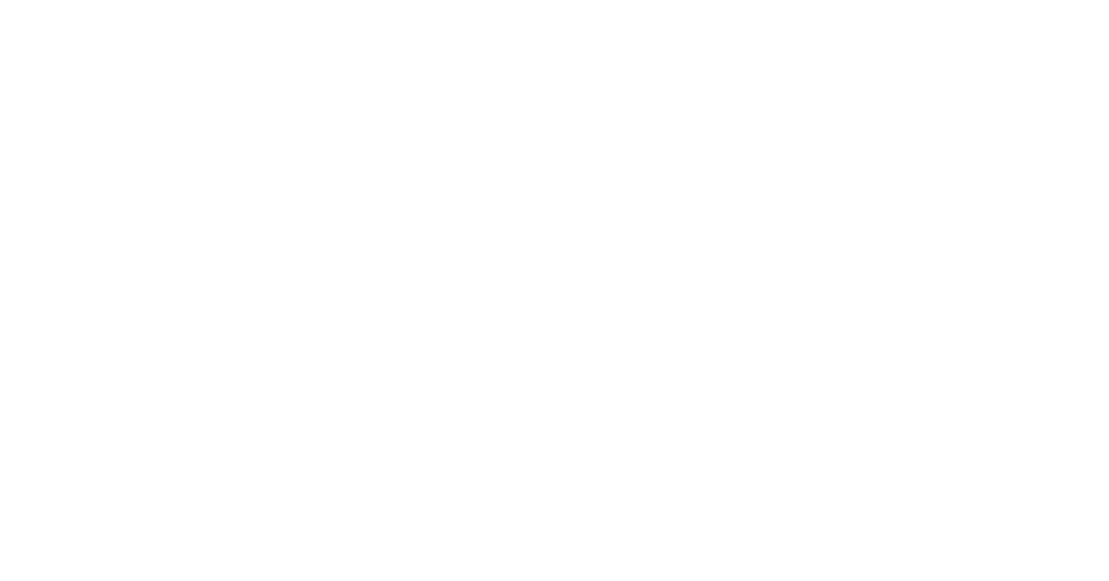- Home
- CityView Portal
CityView Portal
9
1
1
2
Permit Application Status
PRSF240344
You will only be able to schedule inspections if you are a contact on the permit application.
Note: You can collapse and expand individual sections by clicking the header of the section you wish to collapse/expand.
There are no fees for this permit application, or you are not authorized to view them.
| Inspection | Outcome | Requested | Scheduled | Date Inspected |
|---|---|---|---|---|
| Wall/Roof Sheeting | Pending | |||
| Roofing Inspection | Pending | |||
| Shower Pan Inspection | Pending | |||
| Drywall Inspection | Pending | |||
| Grading Inspection | Pending | |||
| Mike Mordi Send Email | ||||
| Final Grading Inspection | Pending | |||
| Tony Brown ((970) 870-5344) Send Email | ||||
| Lath/Veneer Inspection | Pending | |||
| Building Final Inspection | Pending | |||
| Structural Inspection | Pending | |||
| Footing Inspection | Pending | |||
| Foundation Inspection | Pending | |||
| Insulation Inspection | Pending | |||
| Framing Inspection | Pending | |||
| Footing Inspection | Partial Pass | 5/9/2024 (AM) | 5/10/2024 | 05/15/2024 |
| Jeff Yeiser ((970) 870-5371) Send Email | ||||
| Foundation Inspection | Partial Pass | 5/17/2024 | 5/17/2024 | 05/17/2024 |
| Jeff Yeiser ((970) 870-5371) Send Email | ||||
| Foundation Inspection | Partial Pass | 5/21/2024 | 5/21/2024 | 05/21/2024 |
| Jeff Yeiser ((970) 870-5371) Send Email | ||||
| Foundation Drain Inspection | Passed | 6/10/2024 | 06/10/2024 | |
| Jeff Yeiser ((970) 870-5371) Send Email | ||||
| Foundation Water Proofing | Passed | 6/10/2024 | 06/10/2024 | |
| Jeff Yeiser ((970) 870-5371) Send Email | ||||
| Foundation/Underslab Insulation | Passed | 7/23/2024 | 7/23/2024 | 07/23/2024 |
| Jeff Yeiser ((970) 870-5371) Send Email | ||||
| Radon Piping | Passed | 7/23/2024 | 7/23/2024 | 07/23/2024 |
| Jeff Yeiser ((970) 870-5371) Send Email | ||||
| Insulation Inspection | Partial Pass | 7/24/2024 | 7/24/2024 | 07/24/2024 |
| Jeff Yeiser ((970) 870-5371) Send Email | ||||
| Framing Inspection | Not Ready | 10/3/2024 | 10/3/2024 | 10/03/2024 |
| Jeff Yeiser ((970) 870-5371) Send Email | ||||
| Framing Inspection | Partial Pass | 10/11/2024 | 10/11/2024 | 10/11/2024 |
| Jeff Yeiser ((970) 870-5371) Send Email | ||||
| Condition | Status | Category |
|---|---|---|
| Final Fire Inspection Required | Open | Prior to Issuance of TCO/CO/CC |
|
Final Fire Inspection Required
1. Address sign may be posted on house (if closer than 50' from roadway and is clearly seen from roadway) or posted at the entrance of the roadway. Sign must be aluminum with reflective vinyl for background and lettering. Lettering must be at least 4" in height and white in color. Background must either be green, brown, or blue. Sign can be either horizontal or vertical. The installation of the sign must be permanent and able to withstand weather and be high enough off the ground so that it remains visible during winter snowpack. See www.oakcreekfire.org for more information.
2. Propane tank (if applicable) must have a grey schedule 40 3/4" PVC pipe permanently mounted at the location of the tank’s shutoff valve. Pipe must be long enough to see during winter snowpack. See Fire District website for more information.
3. If the Property has a reporting fire alarm system, an Oak Creek Fire Knox box must be permanently mounted on either garage side or front of the house at an approved location. Knox Box must be keyed to the Oak Creek Fire Protection District. See Fire District website for more information.
Questions - please email permits@oakcreekfire.org
[Bob Reilley @ 05/05/2024 11:38 AM]
|
||
| Design Engineer on-site Wastewater final report | Open | Prior to Issuance of CO/CC |
|
Environmental Health
Design Engineer on-site Wastewater final report, including as Built drawing. [Christopher Peters @ 05/07/2024 9:29 AM]
|
||
| Blower door test results | Open | Prior to Issuance of CO/CC |
|
Building Services
Blower Door Test Results [Ted Allen @ 05/09/2024 9:39 AM]
|
||
| Heat Loss Calculations Deferred Submittal | Open | Prior to Mechanical Permit Issuance for Heat |
|
Building Services
Heal Load Calculations must be submitted, reviewed and approved prior to any heating equipment being installed. [Ted Allen @ 05/09/2024 9:39 AM]
|
||
| Reference Number | Status | Type |
|---|---|---|
| PREL240676 | Permit(s) Issued | Electrical |
| PRPL240679 | Permit(s) Issued | Plumbing |
| PRMH240830 | Permit(s) Issued | Mechanical |
| PRGS240937 | Permit(s) Issued | Gas |
Powered by CityView



