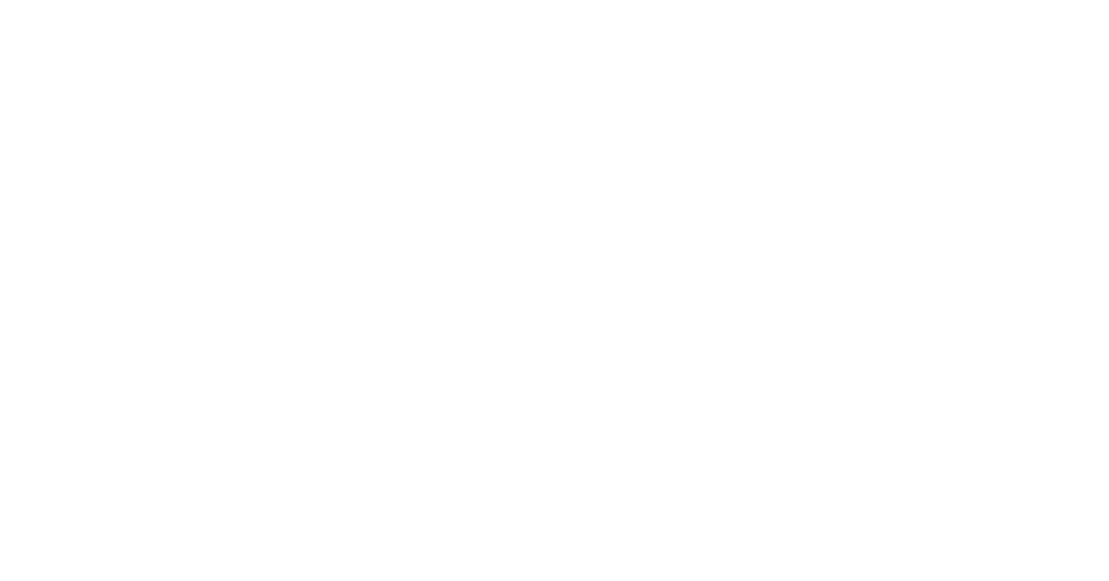- Home
- CityView Portal
PRSF250204
Note: You can collapse and expand individual sections by clicking the header of the section you wish to collapse/expand.
There are no inspections for this permit application, or you are not authorized to view them.
| Condition | Status | Category |
|---|---|---|
| Miscellaneous | Open | Prior to Rough Building Wall Inspections |
|
Building Services
I have set conditions for deferred Sips Shop drawings and calculations (where applicable) shall be submitted to the Architect/Engineer for approval prior to fabrication. The A/E of Record shall include a letter (or stamp) stating this review and coordination has been performed and completed and found to be acceptable with no exceptions and then submitted to RCRBD. Approved shop drawings shall be submitted to the local building department by the contractor for record. Shop drawings will be returned for resubmittal if other than Approved is submitted to RCRBD. [Ted Allen @ 05/05/2025 7:07 AM]
|
||
| Heat Loss Calculations Deferred Submittal | Open | Prior to Mechanical Permit Issuance for Heat |
|
Building Services
Heal Load Calculations must be submitted, reviewed and approved prior to any heating equipment being installed. [Ted Allen @ 05/05/2025 7:08 AM]
|
||
| Blower door test results | Open | Prior to Issuance of TCO/CO/CC |
|
Building Services
Blower Door Test to be completed with either an Energy Recovery Ventilator (ERV) or Heat Recovery Ventilator (HRV) installed subject to field inspection (STFI). [Ted Allen @ 05/05/2025 7:10 AM]
|
||
| Helical Pier Special Inspection Report to be Submitted | Open | Prior to Footing/Foundation Inspection |
|
Building Services
RCRBD considers special inspection of cast-in-place deep foundation systems consisting of drilled piers as per IBC Section 1705.8 and design based on 40 ksi end bearing requires approval by NWCC. Special Inspection Report to be submitted prior to installation or scheduling foundation inspections.
|
||
| Final Fire Inspection Required | Open | Prior to Issuance of TCO/CO/CC |
|
Fire Prevention
Final Fire Inspection Required
1. Address sign may be posted on house (if closer than 50' from roadway and is clearly seen from roadway) or posted at the entrance of the roadway. Sign must be aluminum with reflective vinyl for background and lettering. Lettering must be at least 4" in height and white in color. Background must either be green, brown, or blue. Sign can be either horizontal or vertical. The installation of the sign must be permanent and able to withstand weather and be high enough off the ground so that it remains visible during winter snowpack. See www.oakcreekfire.org for more information.
2. Propane tank (if applicable) must have a grey schedule 40 3/4" PVC pipe permanently mounted at the location of the tank’s shutoff valve. Pipe must be long enough to see during winter snowpack. See Fire District website for more information.
3. If the Property has a reporting fire alarm system, an Oak Creek Fire Knox box must be permanently mounted on either garage side or front of the house at an approved location. Knox Box must be keyed to the Oak Creek Fire Protection District. See Fire District website for more information.
4. Your project meets the requirements for the Residential Impact Fee of $5,695.00. You may mail a check to Oak Creek Fire Protection District PO Box 152 Oak Creek, CO 80467 or deliver a check to District Headquarters at 131 E Main St Oak Creek. Please be sure to include permit number. No TCO/CO will be approved until Oak Creek Fire Protection District has received these funds. [Bob Reilley @ 05/05/2025 10:29 AM]
|
||
There are no related items for this permit application.
| Date Uploaded | File Type | Name |
|---|---|---|
| 03/24/2025 | Receipt | Receipt for transaction:2025-000228 |
| 03/25/2025 | Letter | Incomplete Application Notice (Generate/Send Incomplete Application Notice) |
| 04/23/2025 | Plans | Structural Plans |
| 04/30/2025 | Letter | AddressChangePIN211700006_24600 |
| 05/05/2025 | Letter | Permit Review Corrections Notice (Generate/Send Correction Notice) |
| 05/05/2025 | Plans | Structural Calculations for 23-22846 - STAMPED (5) (Received) |
| 05/05/2025 | Plans | 1926-001 Lot 6 Creek Ranch DEV 2024 AP-Model3 (Received) |
| 05/05/2025 | Plans | Site Plan 3.25.25 (Received) |
| 05/05/2025 | Plans | Architectural Plans (Received) |
| 05/06/2025 | Shanely- sepitc plan NWCC | |
| 05/06/2025 | 20240510 Shanley ResCheck | |
| 05/07/2025 | Letter | Incomplete Application Notice (Generate Incomplete Resubmittal Notice) |


