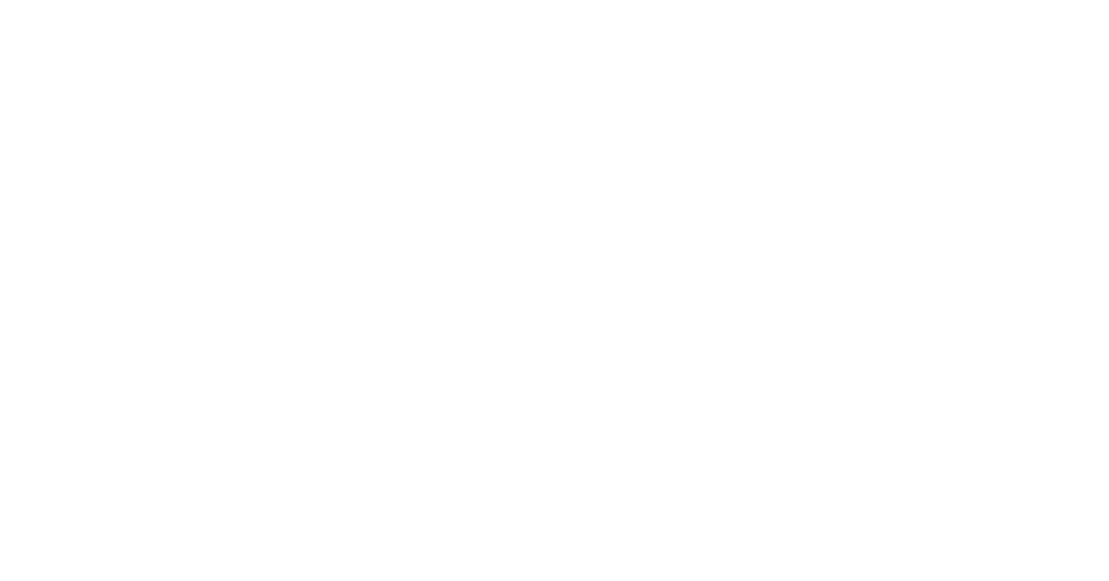- Home
- CityView Portal
38625 ROLLINGHILLS LN, SFR, ROUTT, CO 80487
Accessory Building
| Type | Status | Date Verified |
|---|---|---|
Photos
PhotosAdditional Information
No Additional Information Available.
|
Not Required | |
|
No documents are currently available for viewing. |
||
Construction Specifications
Construction SpecificationsAdditional Information
These submittals are required for all New Construction of Additions
|
Not Required | |
|
No documents are currently available for viewing. |
||
MEP Plans
MEP PlansAdditional Information
These submittals are required for all New Construction of Additions
|
Not Required | |
|
No documents are currently available for viewing. |
||
Civil Plans
Civil PlansAdditional Information
Colorado State law says that if documents are prepared by a licensed professional, that professional must sign and seal them. These submittals are required for all New Construction or Additions:
|
Not Required | |
|
No documents are currently available for viewing. |
||
Landscape plan
Landscape planAdditional Information
Colorado State law says that if documents are prepared by a licensed professional, that professional must sign and seal them. Only required for new commercial buildings.
|
Not Required | |
|
No documents are currently available for viewing. |
||
Utility Plan
Utility PlanAdditional Information
These submittals are required for all New Construction or Additions: Not Available is utility work permit also needed for that
|
Not Required | |
|
No documents are currently available for viewing. |
||
Returned for Corrections
Returned for CorrectionsAdditional Information
No Additional Information Available.
|
Pending | |
|
|
||
|
|
||
Other / Miscellaneous
Other / MiscellaneousAdditional Information
Brief Pre-review notes from Todd Carr, Routt County Building Official:
1. We cannot accept assumed members, someone has to investigate and provide accurate information on member sizing and spacing.
2. Direction of structural members missing, we need to know the direction of floor joist on deck, shed, and roof members. Also, is there continuous blocking between roof members on eaves, hurricane clips, type of roof sheeting, type of wall sheeting, and all underlayment, air moisture barriers, and finished products on walls and roof.
3. Building Height missing in elevations.
4. Ledger Boards sizing and connection method on deck and shed roof over deck.
5. I can accept one of the buildings being opened up to confirm our requests, then use assumed on the other two buildings.
6. What is happening with the existing mechanical room, not sure what this will serve since no heat will be provided to the buildings please respond on the use of this room. We need to know if the sink will be removed or staying, then same on the water heater or any other equipment.
7. Piers: Please probe or dig around one pier, provide us the depth of the piers.
8. Rim Board/Beam that supports the floor joists? Need to know the size of this, then are there joist hanger off this to the floor joists being supported?
9. Please clearly state in the sheds will be unheated. Or if they are heated then provide full heat calcs and energy code compliance information.
|
Pending | |
|
No documents are currently available for viewing. |
||
Structural Plans
Structural PlansAdditional Information
Please separate plans. ICC Code year is incorrect, this permit will need to meet the ICC codes currently used by RCRBD.
|
Received | 11/14/2022 |
|
No documents are currently available for viewing. |
||
Heat Load Calculations
Heat Load CalculationsAdditional Information
These submittals are required for all New Construction of Additions
|
Received | 11/14/2022 |
|
|
Existing Conditions Manual J-S Heat Load Calculations. |
|
|
|
||
Site Plan
Site PlanAdditional Information
Please separate site plan from submitted document and upload it as its own PDF
|
Received | 11/14/2022 |
|
No documents are currently available for viewing. |
||
Soil Report
Soil ReportAdditional Information
Please upload Soil Report.
|
Received | 11/14/2022 |
|
|
Soils Report |
|
|
|
||
Homeowner Agreement Form
Homeowner Agreement FormAdditional Information
Please upload signed Homeowner Agreement Form.
|
Received | 11/14/2022 |
|
|
Property Owner Permit Agreement |
|
|
|
||
Architectural Plans
Architectural PlansAdditional Information
See notes in "Other/miscellaneous" category.
|
Received | 11/14/2022 |
|
|
As-Built Arch with Changes. RESCHECK Analysis. |
|
|
|
||


