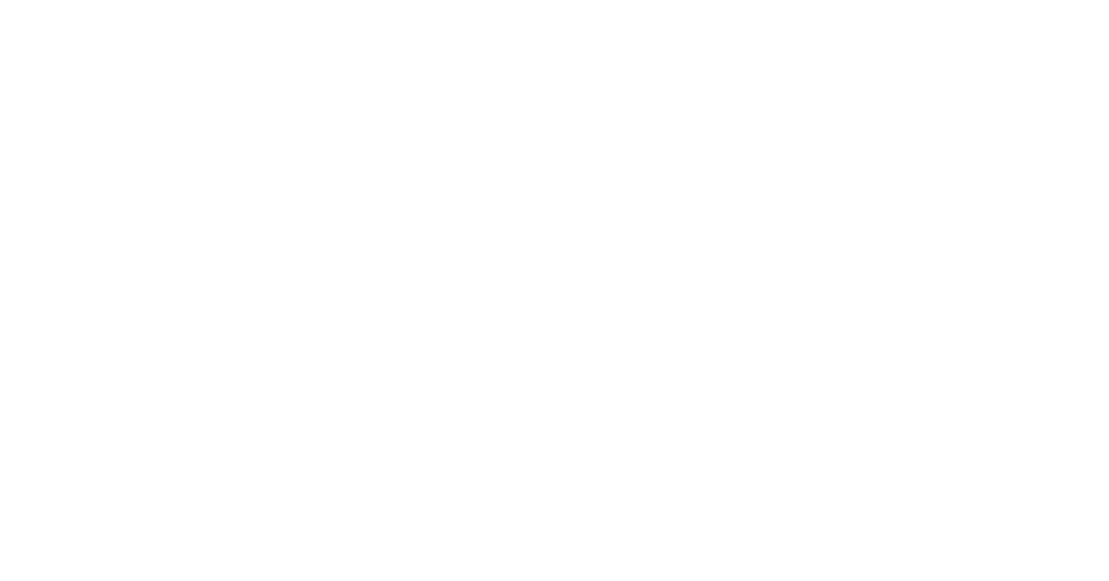- Home
- CityView Portal
30857 COUNTY ROAD 53, ROUTT, CO 81639
Secondary Dwelling Unit
| Type | Status | Date Verified |
|---|---|---|
Photos
PhotosAdditional Information
not required at this time
|
Pending | |
|
No documents are currently available for viewing. |
||
Construction Specifications
Construction SpecificationsAdditional Information
Not required at this time
|
Pending | |
|
No documents are currently available for viewing. |
||
MEP Plans
MEP PlansAdditional Information
not required at this time
|
Pending | |
|
No documents are currently available for viewing. |
||
Heat Load Calculations
Heat Load CalculationsAdditional Information
These submittals are required for all New Construction of Additions
|
Pending | |
|
No documents are currently available for viewing. |
||
Landscape plan
Landscape planAdditional Information
Colorado State law says that if documents are prepared by a licensed professional, that professional must sign and seal them. Only required for new commercial buildings.
|
Pending | |
|
No documents are currently available for viewing. |
||
Utility Plan
Utility PlanAdditional Information
These submittals are required for all New Construction or Additions: Not Available is utility work permit also needed for that
|
Pending | |
|
No documents are currently available for viewing. |
||
Returned for Corrections
Returned for CorrectionsAdditional Information
No Additional Information Available.
|
Pending | |
|
|
||
|
|
||
Structural Plans
Structural PlansAdditional Information
Colorado State law says that if documents are prepared by a licensed professional, that professional must sign and seal them. Required for any Structural Alterations, Additions, or New Construction.
|
Received | 10/09/2024 |
|
|
one file has all architecture and structure. foundation plan added also |
|
|
|
||
Site Plan
Site PlanAdditional Information
Colorado State law says that if documents are prepared by a licensed professional, that professional must sign and seal them. Required for all construction work that will be expanding outward or upward from the existing building, and for all fences, signs and retaining walls being added.
|
Received | 10/09/2024 |
|
|
site plan (septic crosses property boundary) |
|
|
|
||
|
|
||
|
|
||
Civil Plans
Civil PlansAdditional Information
Colorado State law says that if documents are prepared by a licensed professional, that professional must sign and seal them. These submittals are required for all New Construction or Additions:
|
Received | 10/09/2024 |
|
No documents are currently available for viewing. |
||
Soil Report
Soil ReportAdditional Information
These submittals are required for all New Construction or Additions
|
Received | 10/09/2024 |
|
|
||
|
|
||
Architectural Plans
Architectural PlansAdditional Information
Must show elevations, sections, floor plan per submittal requirements.
|
Received | 03/27/2025 |
|
|
one file has all architecture and structure. foundation plan added also |
|
|
|
||
Other / Miscellaneous
Other / MiscellaneousAdditional Information
existing documents for house plan and existing septic design under past permit.
|
Received | 03/27/2025 |
|
|
existing documents for house plan and existing septic design under past permit. |
|
|
|
||
|
|
soils & septic |
|
|
|
||
|
|
existing documents for house plan and existing septic design under past permit. |
|
|
|
||
|
|
(2) site survey's |
|
|
|
||


