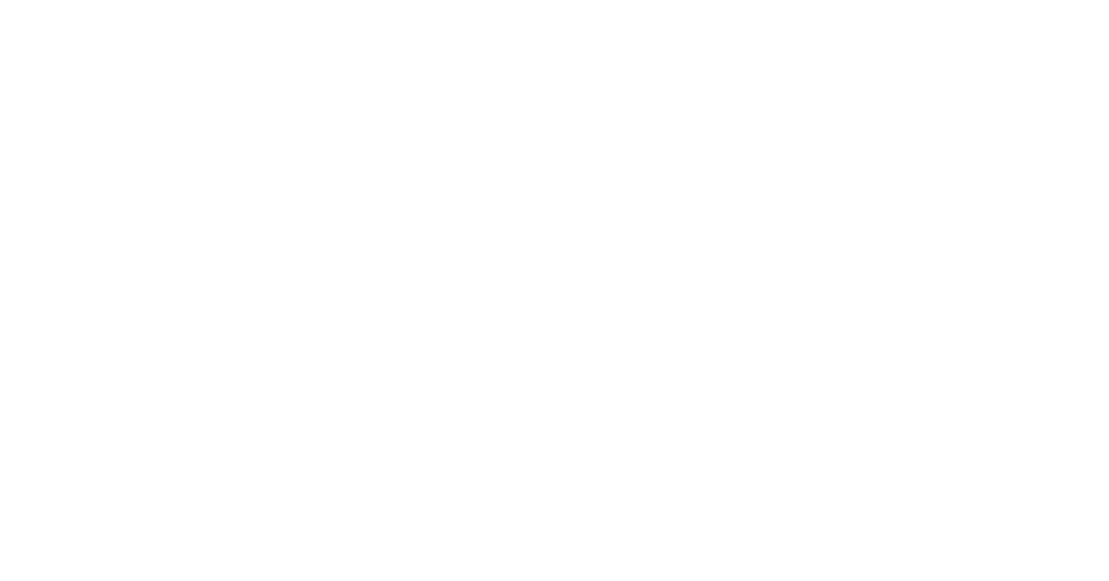- Home
- CityView Portal
33170 MEADOW CREEK DR, ROUTT, CO 80487
New Single Family Dwelling
| Type | Status | Date Verified |
|---|---|---|
Photos
PhotosAdditional Information
Not required at this time
|
Pending | |
|
No documents are currently available for viewing. |
||
Construction Specifications
Construction SpecificationsAdditional Information
Not required at this time
|
Pending | |
|
No documents are currently available for viewing. |
||
MEP Plans
MEP PlansAdditional Information
Not required at this time
|
Pending | |
|
No documents are currently available for viewing. |
||
Heat Load Calculations
Heat Load CalculationsAdditional Information
The heat loss calcs may submitted at a later date; prior to the installation of any heating/cooling equipment.
|
Pending | |
|
No documents are currently available for viewing. |
||
Landscape plan
Landscape planAdditional Information
Colorado State law says that if documents are prepared by a licensed professional, that professional must sign and seal them. Only required for new commercial buildings.
|
Pending | |
|
No documents are currently available for viewing. |
||
Utility Plan
Utility PlanAdditional Information
These submittals are required for all New Construction or Additions: Not Available is utility work permit also needed for that
|
Pending | |
|
No documents are currently available for viewing. |
||
Returned for Corrections
Returned for CorrectionsAdditional Information
No Additional Information Available.
|
Pending | |
|
|
||
|
|
||
Soil Report
Soil ReportAdditional Information
These submittals are required for all New Construction or Additions
|
Received | 11/26/2024 |
|
|
Geotech and OWTS created by western slope geotech |
|
|
|
||
|
|
Geotech and OWTS created by western slope geotech |
|
|
|
||
Structural Plans
Structural PlansAdditional Information
Colorado State law says that if documents are prepared by a licensed professional, that professional must sign and seal them. Required for any Structural Alterations, Additions, or New Construction.
|
Received | 12/02/2024 |
|
No documents are currently available for viewing. |
||
Civil Plans
Civil PlansAdditional Information
Colorado State law says that if documents are prepared by a licensed professional, that professional must sign and seal them. These submittals are required for all New Construction or Additions:
|
Received | 12/02/2024 |
|
No documents are currently available for viewing. |
||
Architectural Plans
Architectural PlansAdditional Information
Architectual Plans
|
Received | 12/02/2024 |
|
No documents are currently available for viewing. |
||
Site Plan
Site PlanAdditional Information
Please provide a site plan per this submittal requirement,Please submit a site plan for this permit application. The site must include the following information:
• Existing and finish grade at foundation. Does it comply with the height requirements?
• Drawn to scale (show written and graphic scale)
• Existing topographical contour lines at two foot intervals for all disturbed areas
• Site orientation (North Arrow)
• Legal description and property address
• Lot lines and property size
• Adjacent road and street names
• Easements and right-of-ways
• Proposed and existing utility improvements
• Setback for structure: from property lines, centerline of public roadways, and from waterbodies
• Access driveways illustrating grades, parking, and paving
• Location of wells and individual sewage disposal systems
|
Received | 12/12/2024 |
|
No documents are currently available for viewing. |
||


