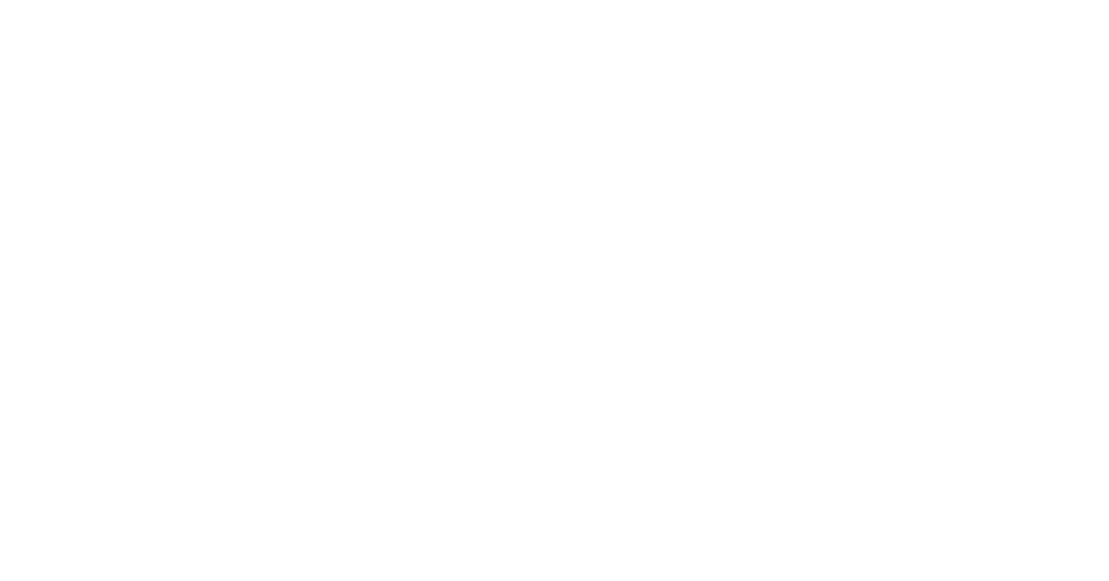Permit Application Status
PRPF230984
You will only be able to schedule inspections if you are a contact on the permit application.
Note: You can collapse and expand individual sections by clicking the header of the section you wish to collapse/expand.
There are no fees for this permit application, or you are not authorized to view them.
| Inspection |
Outcome |
Requested |
Scheduled |
Date Inspected |
|
Building Final Inspection
|
Pending
|
|
|
|
|
|
|
|
Footing Inspection
|
Passed
|
9/18/2023
|
9/18/2023
|
09/18/2023
|
|
|
Jeff Yeiser
((970) 870-5371)
Send Email
|
|
Foundation Inspection
|
Partial Pass
|
9/27/2023
|
9/29/2023
|
09/29/2023
|
|
|
Jeff Yeiser
((970) 870-5371)
Send Email
|
|
Foundation Water Proofing
|
Passed
|
10/2/2023
|
10/2/2023
|
10/02/2023
|
|
|
Jeff Yeiser
((970) 870-5371)
Send Email
|
|
Foundation Drain Inspection
|
Partial Pass
|
|
9/21/2023
|
10/03/2023
|
|
|
Jeff Yeiser
((970) 870-5371)
Send Email
|
|
Foundation Drain Inspection
|
Passed
|
10/4/2023
|
10/4/2023
|
10/04/2023
|
|
|
Jeff Yeiser
((970) 870-5371)
Send Email
|
|
Foundation/Underslab Insulation
|
Passed
|
11/15/2023
|
11/15/2023
|
11/15/2023
|
|
|
Jeff Yeiser
((970) 870-5371)
Send Email
|
|
Framing Inspection
|
Partial Pass
|
11/15/2023
|
11/15/2023
|
11/15/2023
|
|
|
Jeff Yeiser
((970) 870-5371)
Send Email
|
|
Final Grading Inspection
|
Not Ready
|
11/15/2023
|
11/15/2023
|
11/16/2023
|
|
|
Tony Brown
((970) 870-5344)
Send Email
|
|
Framing Inspection
|
Partial Pass
|
12/1/2023
|
12/4/2023
|
12/05/2023
|
|
|
Jeff Yeiser
((970) 870-5371)
Send Email
|
|
Wall/Roof Sheeting
|
Passed
|
1/23/2024
|
1/23/2024
|
01/23/2024
|
|
|
Jeff Yeiser
((970) 870-5371)
Send Email
|
|
Building Final Inspection
|
Partial Pass
|
|
1/23/2024
|
01/23/2024
|
|
|
Jeff Yeiser
((970) 870-5371)
Send Email
|
|
Foundation Inspection
|
VOID
|
|
|
01/24/2024
|
|
|
Heidi Spengler
((970) 870-5332)
Send Email
|
|
Final Grading Inspection
|
VOID
|
|
|
01/24/2024
|
|
|
Heidi Spengler
((970) 870-5332)
Send Email
|
|
Framing Inspection
|
VOID
|
|
|
01/24/2024
|
|
|
Heidi Spengler
((970) 870-5332)
Send Email
|
|
Lath/Veneer Inspection
|
VOID
|
|
|
01/24/2024
|
|
|
Heidi Spengler
((970) 870-5332)
Send Email
|
|
Radon Piping
|
VOID
|
|
|
01/24/2024
|
|
|
Heidi Spengler
((970) 870-5332)
Send Email
|
|
Drywall Inspection
|
VOID
|
|
|
01/24/2024
|
|
|
Heidi Spengler
((970) 870-5332)
Send Email
|
| Condition |
Status |
Category |
|
Blower door test results
|
Open
|
Prior to Issuance of CO/CC
|
|
|
|
Design Engineer on-site Wastewater final report
|
Open
|
Prior to Issuance of TCO/CO/CC
|
|
|
|
Building Department Conditions to be Completed
|
Open
|
Prior to Issuance of CO/CC
|
|
|



