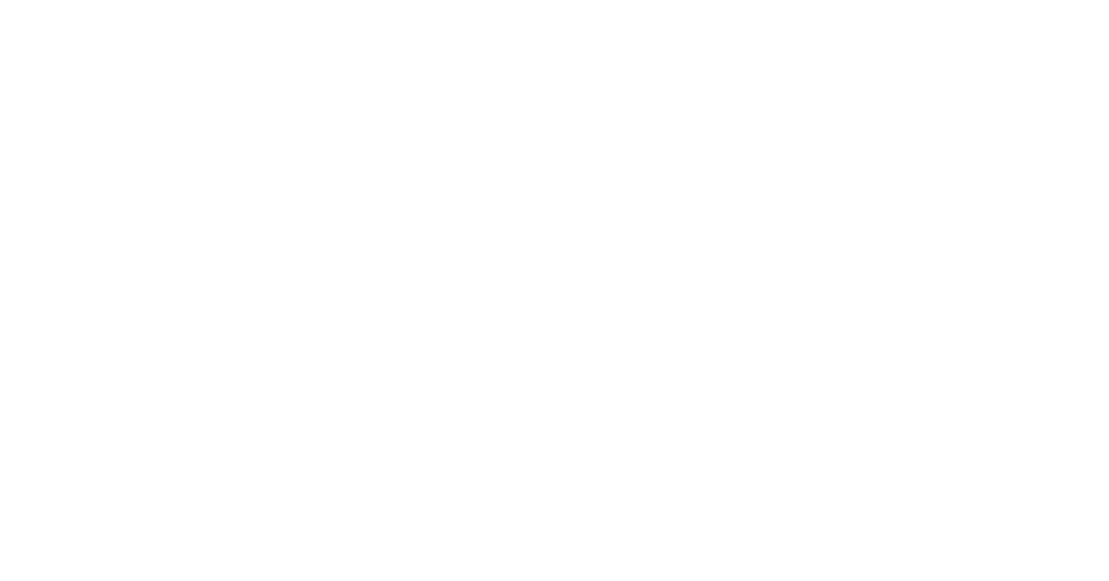- Home
- CityView Portal
CityView Portal
9
1
1
2
Permit Application Status
PRSF220411
You will only be able to schedule inspections if you are a contact on the permit application.
Note: You can collapse and expand individual sections by clicking the header of the section you wish to collapse/expand.
There are no fees for this permit application, or you are not authorized to view them.
| Inspection | Outcome | Requested | Scheduled | Date Inspected |
|---|---|---|---|---|
| Insulation Inspection | Pending | |||
| Drywall Inspection | Pending | |||
| Grading Inspection | Pending | |||
| Mike Mordi Send Email | ||||
| Final Grading Inspection | Pending | |||
| Tony Brown ((970) 870-5344) Send Email | ||||
| Building Final Inspection | Pending | |||
| Foundation Drain Inspection | Pending | |||
| Structural Inspection | Pending | |||
| Roofing Inspection | Pending | |||
| Framing Inspection | Pending | |||
| Footing Inspection | Passed | 8/19/2022 | 08/19/2022 | |
| Jeff Yeiser ((970) 870-5371) Send Email | ||||
| Foundation Inspection | Partial Pass | 9/6/2022 | 9/6/2022 | 09/06/2022 |
| Jeff Yeiser ((970) 870-5371) Send Email | ||||
| Foundation Inspection | Partial Pass | 9/21/2022 | 9/21/2022 | 09/21/2022 |
| Jeff Yeiser ((970) 870-5371) Send Email | ||||
| Foundation Inspection | Partial Pass | 9/28/2022 | 9/28/2022 | 09/28/2022 |
| Jeff Yeiser ((970) 870-5371) Send Email | ||||
| Foundation Drain Inspection | Passed | 9/28/2022 | 9/28/2022 | 09/28/2022 |
| Jeff Yeiser ((970) 870-5371) Send Email | ||||
| Foundation Inspection | Passed | 7/5/2023 | 7/5/2023 | 07/05/2023 |
| Jeff Yeiser ((970) 870-5371) Send Email | ||||
| Roofing Inspection | Partial Pass | 9/7/2023 | 9/7/2023 | 09/07/2023 |
| Jeff Yeiser ((970) 870-5371) Send Email | ||||
| Roofing Inspection | Partial Pass | 10/16/2023 | 10/16/2023 | 10/16/2023 |
| Ted Allen ((970) 870-5329) Send Email | ||||
| Framing Inspection | Not Ready | 10/23/2023 | 10/23/2023 | |
| Jeff Yeiser ((970) 870-5371) Send Email | ||||
| Structural Inspection | Not Ready | 10/23/2023 | 10/23/2023 | |
| Jeff Yeiser ((970) 870-5371) Send Email | ||||
| Roofing Inspection | Not Ready | 6/7/2024 | 6/7/2024 | 06/07/2024 |
| Ron Norton ((970) 870-5331) Send Email | ||||
| Framing Inspection | Not Ready | 6/7/2024 | 6/7/2024 | 06/07/2024 |
| Ron Norton ((970) 870-5331) Send Email | ||||
| Condition | Status | Category |
|---|---|---|
| Blower door test results | Open | Prior to Issuance of CO/CC |
|
Building Services
Blower Door Test Results
|
||
| Design Engineer on-site Wastewater final report | Resolved | Prior to Issuance of TCO/CO/CC |
|
Environmental Health
08/08/2023
Design Engineer on-site Wastewater final report, including as Built plans.
|
||
| Final Fire Inspection Required | Open | Prior to Issuance of TCO/CO/CC |
|
Fire Prevention
Final Fire Inspection Required.
The following needs to be installed and inspected prior to Issuance:
1. Address sign at the beginning of the drive way. Address numbering must be at least 3" high, reflective, and have contrasting background color. It is recommended that the sign be metal with green background and white reflective numbering.
2. If there is a propane tank it must have a schedule 40 grey pvc pipe permanently mounted at the location of the tanks shut off valve. Pipe must be long enough to see during winter snow pack.
3. A district lock box must be installed on the side wall or side of the garage. Lock box must be permanently mounted and easily accessible. Lock box can be ordered from any local security company. Be sure to specify its for Oak Creek Fire Protection District
|
||
| Reference Number | Status | Type |
|---|---|---|
| PRPL230674 | Permit(s) Issued | Plumbing |
Powered by CityView



