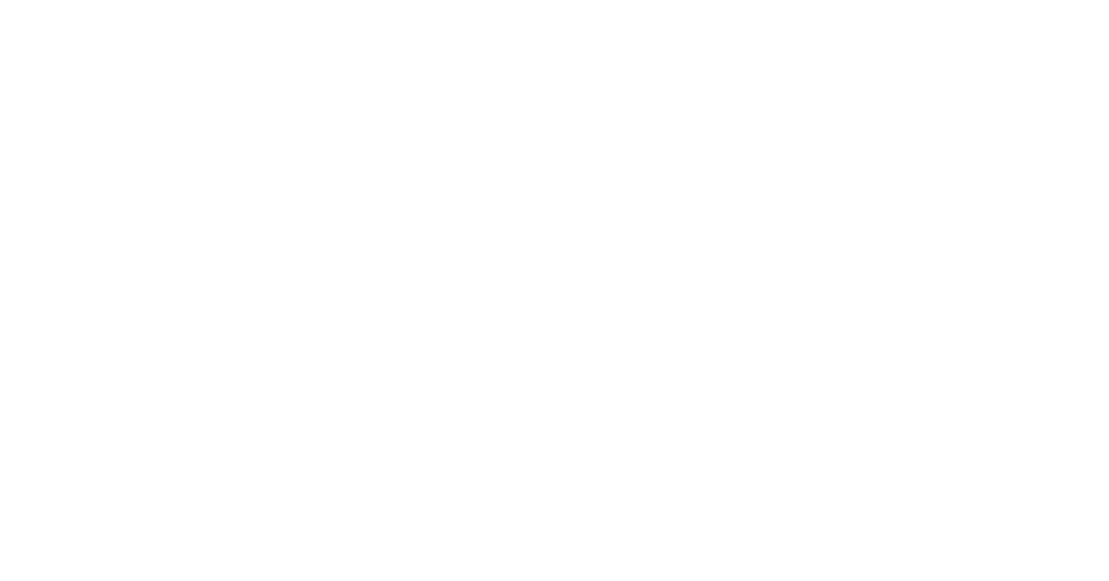- Home
- CityView Portal
CityView Portal
9
1
1
2
Permit Application Status
PRSF221403
You will only be able to schedule inspections if you are a contact on the permit application.
Note: You can collapse and expand individual sections by clicking the header of the section you wish to collapse/expand.
There are no fees for this permit application, or you are not authorized to view them.
| Inspection | Outcome | Requested | Scheduled | Date Inspected |
|---|---|---|---|---|
| Foundation Inspection | Pending | |||
| Final Grading Inspection | Pending | |||
| Tony Brown ((970) 870-5344) Send Email | ||||
| Grading Inspection | Pending | |||
| Mike Mordi Send Email | ||||
| Roofing Inspection | Pending | |||
| Footing Inspection | Pending | |||
| Framing Inspection | Pending | |||
| Shower Pan Inspection | Pending | |||
| Building Final Inspection | Pending | |||
| Lath/Veneer Inspection | Pending | |||
| Foundation Drain Inspection | Passed | 5/15/2023 | 5/15/2023 | 05/15/2023 |
| Jeff Yeiser ((970) 870-5371) Send Email | ||||
| Foundation Inspection | Partial Pass | 5/30/2023 | 5/30/2023 | 05/30/2023 |
| Jeff Yeiser ((970) 870-5371) Send Email | ||||
| Foundation Inspection | Partial Pass | 5/31/2023 | 5/31/2023 | 05/31/2023 |
| Jeff Yeiser ((970) 870-5371) Send Email | ||||
| Radon Piping | Passed | 7/19/2023 | 7/19/2023 | 07/19/2023 |
| Jeff Yeiser ((970) 870-5371) Send Email | ||||
| Foundation/Underslab Insulation | Passed | 7/27/2023 | 7/27/2023 | 07/27/2023 |
| Ron Norton ((970) 870-5331) Send Email | ||||
| Foundation Water Proofing | Passed | 7/27/2023 | 7/27/2023 | 07/27/2023 |
| Jeff Yeiser ((970) 870-5371) Send Email | ||||
| Wall/Roof Sheeting | Passed | 5/17/2024 | 05/17/2024 | |
| Jeff Yeiser ((970) 870-5371) Send Email | ||||
| Framing Inspection | Partial Pass | 5/20/2024 | 5/20/2024 | 05/20/2024 |
| Jeff Yeiser ((970) 870-5371) Send Email | ||||
| Framing Inspection | Partial Pass | 8/8/2024 | 8/8/2024 | 08/08/2024 |
| Ron Norton ((970) 870-5331) Send Email | ||||
| Structural Inspection | Passed | 8/8/2024 | 8/8/2024 | 08/08/2024 |
| Ron Norton ((970) 870-5331) Send Email | ||||
| Framing Inspection | Partial Pass | 8/19/2024 | 8/19/2024 | 08/19/2024 |
| Jeff Yeiser ((970) 870-5371) Send Email | ||||
| Insulation Inspection | Passed | 8/27/2024 | 8/27/2024 | 08/27/2024 |
| Jeff Yeiser ((970) 870-5371) Send Email | ||||
| Drywall Inspection | Passed | 8/30/2024 | 9/3/2024 | 09/03/2024 |
| Jeff Yeiser ((970) 870-5371) Send Email | ||||
| Framing Inspection | Partial Pass | 10/10/2024 | 10/10/2024 | 10/10/2024 |
| Jeff Yeiser ((970) 870-5371) Send Email | ||||
| Shower Pan Inspection | Partial Pass | 12/17/2024 | 12/17/2024 | 12/17/2024 |
| Jeff Yeiser ((970) 870-5371) Send Email | ||||
| Condition | Status | Category |
|---|---|---|
| Design Engineer on-site Wastewater final report | Open | Prior to Issuance of CO/CC |
|
Environmental Health
Design Engineer on-site Wastewater final report, including as Built plans.
|
||
| Blower door test results | Open | Prior to Issuance of CO/CC |
|
Building Services
Blower Door Test Results
|
||
| Heat Loss Calculations Deferred Submittal | Open | Prior to Mechanical Permit Issuance for Heat |
|
Building Services
Heal Load Calculations must be submitted, reviewed and approved prior to any heating equipment being installed.
|
||
| Miscellaneous | Open | Prior to Issuance of TCO/CO/CC |
|
Fire Prevention
Fire needs to be involved with TCO/CO/CC sign-off in case there is an alarm or sprinkler permit. [Shannon Yaconiello @ 04/28/2025 1:42 PM]
|
||
| Reference Number | Status | Type |
|---|---|---|
| PRSP230060 | In Progress | On-Site Wastewater |
| PREL230406 | Permit(s) Issued | Electrical |
| PREL230552 | Canceled | Electrical |
| PRPL230599 | Permit(s) Issued | Plumbing |
| PRPL230827 | Permit(s) Issued | Plumbing |
| PRMH230831 | Permit(s) Issued | Mechanical |
| PRMH240046 | Closed | Mechanical |
| PRMH240817 | Permit(s) Issued | Mechanical |
Powered by CityView



