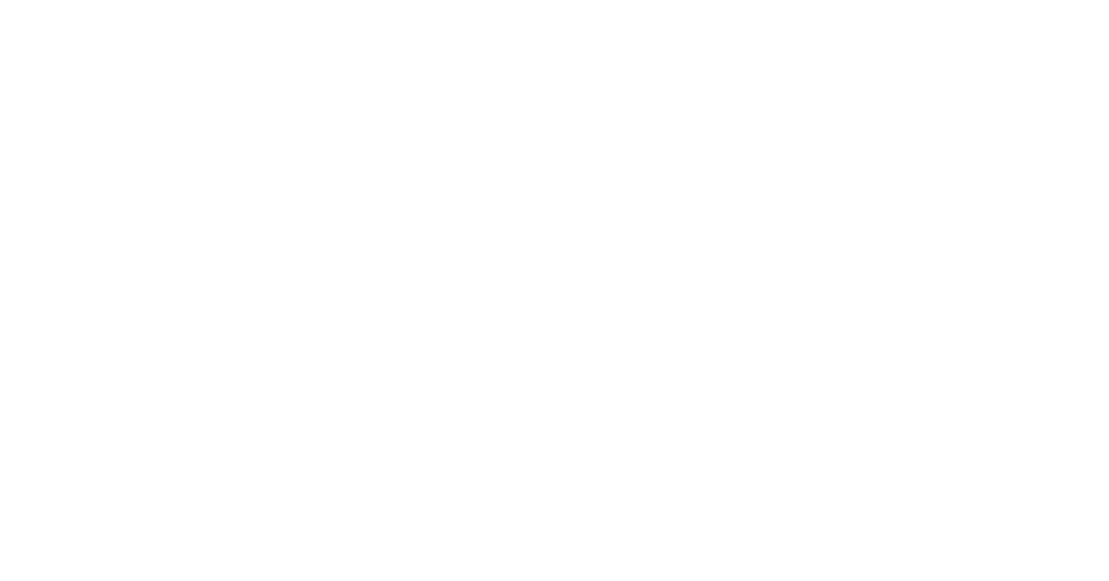Review Type
Outcome
Est. Completion Date
Completed
External Agencies Review
Approved
04/04/2025
04/04/2025
Reviewer:
Reviewer Comments:
Fire Code Review
Approved
04/04/2025
04/03/2025
Reviewer:
Reviewer Comments:
Full permit. [Nick Kuchulis @ 04/03/2025 7:11 PM]
Environmental Health Review
Approved
04/04/2025
04/02/2025
Reviewer:
Reviewer Comments:
4/2/2025= Tap Fee paid Conf # 1824284425 via Paymentus $8000.00
SEWER TAP FEE $8000.00 & UTILITY PERMIT APPLICATION REQUIRED. PLEASE REACH OUT TO THE OFFICE 970-870-5400 AND I WILL GIVE YOU ALL THE INFORMATION YOU NEED TO GET THIS TAKEN CARE OF. AN INSPECTION WILL BE REQUIRED WHEN THE CONNECTION TO THE WASTEWATER TREATMENT IS COMPLETE. SCOTT SMITH IS OUR WATER OPERATOR HE IS ALL OF THE KNOWLEDGE YOU WILL NEED TO GET YOU PROJECT STARTED 970-846-9732
Public Works Review
Failed
04/04/2025
03/31/2025
Reviewer:
Reviewer Comments:
An access permit is required through public works for this project.
Building Code Review
Failed
04/04/2025
03/27/2025
Reviewer:
Corrections:
Correction 1:
Miscellaneous
Comments:
Drawings shall include, at a minimum, the Maximum allowable Soil bearing capacity, including Minimum dead load requirements. (To meet the submitted soils report.)
Correction 2:
Miscellaneous
Comments:
The footings appear out of compliance with the soils report for minimum dead load. Footings shall be sized based on Maximum allowable Soil bearing capacity, then adjusted for the Minimum dead load requirements with void material placed under the footings, typically areas shown on the plans with block-out. Please submit engineering calculations for the foundation designed for the minimum dead load pressure of 600 psf. Note that the IBC defines dead loads to consist of the weight of materials and fixed equipment incorporated into the building or other structure and does not include any portion of the live load Definitions (IBC Sec. 1602).
Correction 3:
Miscellaneous
Comments:
When specifying the attachment of deck to ledger, such attachment shall not be accomplished by the use of toenails or nails subject to withdrawal. The lateral load connection is provided in accordance with Figure R507.9.2(1), otherwise hold-down tension devices shall be installed in not less than four locations per deck, within 24 inches (610 mm) of each end of the deck per the alternate prescriptive method. Provide details above for deck attachments to house and also show flashing.
Correction 4:
Miscellaneous
Comments:
The installation of insulation requires the concrete slab to be insulated with R-10 for 4-0 beginning at the top of slab, this leaves a gap in the concrete wall above grade requires insulation. Mass walls shall be in accordance with IECC Section R402.2.5. As an approved alternate, if the insulation were located on the outside face the slab edge insulation would be approved to extend up 8-inches and to the top of slab at pour-overs and insulation extends below grade vertically or horizontally a total 48-inches minimum.
to prevent the degradation of the insulation’s thermal performance on the detail where insulation is exposed to the elements per IECC R303.2.1 requires a rigid, opaque and weather-resistant protective covering such as veneer.
Correction 5:
Miscellaneous
Comments:
Per the section general notes on Sheets A-301 and A-302 as RCRBD understands the exterior walls are insulated with a hybrid system consisting of 1" spray foam totaling 30 R value and may not fit within 2x6 walls. Similarly the ceiling is insulated with a hybrid system consisting of 1" spray foam totaling 60 R value and may not fin within 2x12 ceiling cavities. The Routt County amendment states that the WOOD FRAME WALL R-VALUE (g) R-27 2x6 Wall Cavity Only and ceiling R-value only needs to be R-49. See if the typical flash and batt consisting of 2-inches foam and batt will fit.
Correction 6:
Miscellaneous
Comments:
In addition to references to the 2021 International Wild-Land Urban Interface Code, roofing must have approved Class A Roofing Material per Section 504.2 Roof Assembly, Roof Eaves and Soffits on commercial and residential new construction buildings only shall be protected on the exposed underside by one of the items per Section 504.3 including non-combustible materials or ignition resistant material in accordance with Section 503.2. Where provided, Gutters and Downspouts shall be constructed of noncombustible material.
2023 State of Colorado Model Electric and Solar Ready Code documents shall include, but are not limited to location and size of the solar-ready zone such as Sunstyle Solar Panels (submitted under separate permit) and unless appliance is electric, location and size of the power transfer infrastructure from location of the panel to Electric receptacle or junction box within 3 feet of the combustion equipment or appliances that meets the requirements of Section RE302.5.
The following informational notes that do not require response: I have set conditions for heat load calculations, and blower door test to be completed with either an Energy Recovery Ventilator (ERV) or Heat Recovery Ventilator (HRV) installed subject to field inspection (STFI).
Reviewer Comments:
GIS Land Development Review
Approved
04/04/2025
03/26/2025
Reviewer:
Reviewer Comments:
No addressing changes necessary. Existing address 38980 Main St is fine.
Planning Review
Approved
04/04/2025
03/24/2025
Reviewer:
Reviewer Comments:
OK. Consistent with PL20240057.



