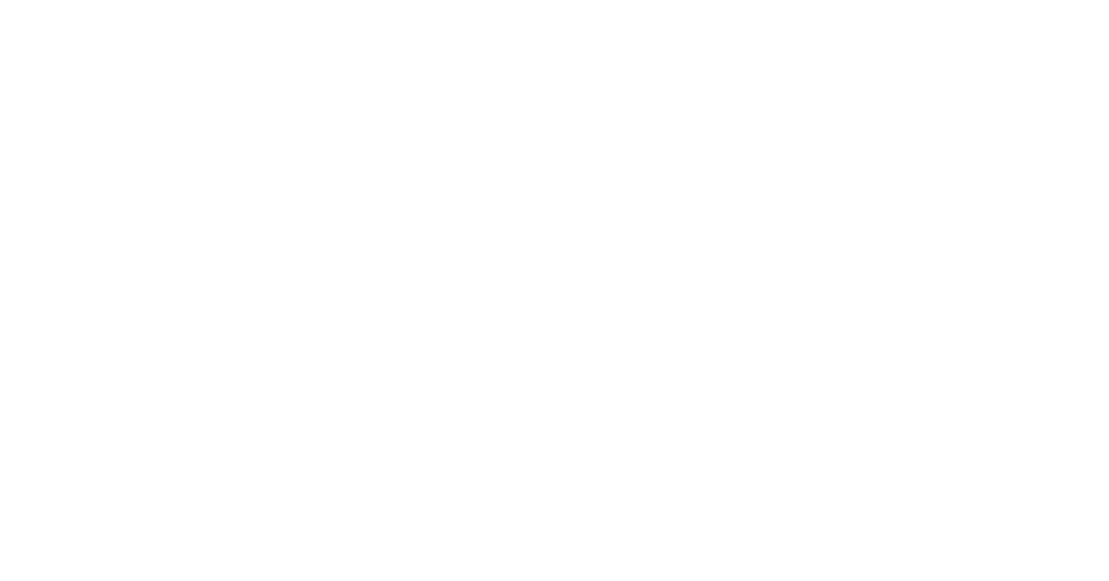Permit Application Status
PRAB231069
You will only be able to schedule inspections if you are a contact on the permit application.
Note: You can collapse and expand individual sections by clicking the header of the section you wish to collapse/expand.
There are no fees for this permit application, or you are not authorized to view them.
| Inspection |
Outcome |
Requested |
Scheduled |
Date Inspected |
|
Footing Inspection
|
Passed
|
9/21/2023
|
9/21/2023
|
09/21/2023
|
|
|
Ron Norton
((970) 870-5331)
Send Email
|
|
Foundation Inspection
|
Partial Pass
|
10/4/2023
|
10/5/2023
|
10/05/2023
|
|
|
Jeff Yeiser
((970) 870-5371)
Send Email
|
|
Foundation Inspection
|
Partial Pass
|
10/5/2023
|
10/5/2023
|
10/05/2023
|
|
|
Jeff Yeiser
((970) 870-5371)
Send Email
|
|
Foundation Inspection
|
Passed
|
10/9/2023
|
10/9/2023
|
10/09/2023
|
|
|
Ron Norton
((970) 870-5331)
Send Email
|
|
Framing Inspection
|
Partial Pass
|
10/26/2023
|
10/26/2023
|
10/26/2023
|
|
|
Ron Norton
((970) 870-5331)
Send Email
|
|
Insulation Inspection
|
Failed
|
12/4/2023
|
12/4/2023
|
12/04/2023
|
|
|
Silas Ebbert
((970) 870-5347)
Send Email
|
|
Foundation/Underslab Insulation
|
Failed
|
12/4/2023
|
12/4/2023
|
12/04/2023
|
|
|
Silas Ebbert
((970) 870-5347)
Send Email
|
|
Foundation Drain Inspection
|
VOID
|
|
|
12/14/2023
|
|
|
Heidi Spengler
((970) 870-5332)
Send Email
|
|
Foundation Water Proofing
|
VOID
|
|
|
12/14/2023
|
|
|
Heidi Spengler
((970) 870-5332)
Send Email
|
|
Wall/Roof Sheeting
|
VOID
|
|
|
12/14/2023
|
|
|
Heidi Spengler
((970) 870-5332)
Send Email
|
|
Roofing Inspection
|
VOID
|
|
|
12/14/2023
|
|
|
Heidi Spengler
((970) 870-5332)
Send Email
|
|
Radon Piping
|
VOID
|
|
|
12/14/2023
|
|
|
Heidi Spengler
((970) 870-5332)
Send Email
|
|
Drywall Inspection
|
VOID
|
|
|
12/14/2023
|
|
|
Heidi Spengler
((970) 870-5332)
Send Email
|
|
Grading Inspection
|
VOID
|
|
|
12/14/2023
|
|
|
Heidi Spengler
((970) 870-5332)
Send Email
|
|
Final Grading Inspection
|
VOID
|
|
|
12/14/2023
|
|
|
Heidi Spengler
((970) 870-5332)
Send Email
|
|
Lath/Veneer Inspection
|
VOID
|
|
|
12/14/2023
|
|
|
Heidi Spengler
((970) 870-5332)
Send Email
|
|
Foundation Inspection
|
VOID
|
|
|
12/14/2023
|
|
|
Heidi Spengler
((970) 870-5332)
Send Email
|
|
Framing Inspection
|
VOID
|
|
|
12/14/2023
|
|
|
Heidi Spengler
((970) 870-5332)
Send Email
|
|
Insulation Inspection
|
VOID
|
|
|
12/14/2023
|
|
|
Heidi Spengler
((970) 870-5332)
Send Email
|
|
Foundation/Underslab Insulation
|
VOID
|
|
|
12/14/2023
|
|
|
Heidi Spengler
((970) 870-5332)
Send Email
|
|
Building Final Inspection
|
Passed
|
12/14/2023
|
12/15/2023
|
12/15/2023
|
|
|
Silas Ebbert
((970) 870-5347)
Send Email
|
There are no conditions for this permit application, or you are not authorized to view them.
| Reference Number |
Status |
Type |
|
PREL231696
|
Closed
|
Electrical
|



