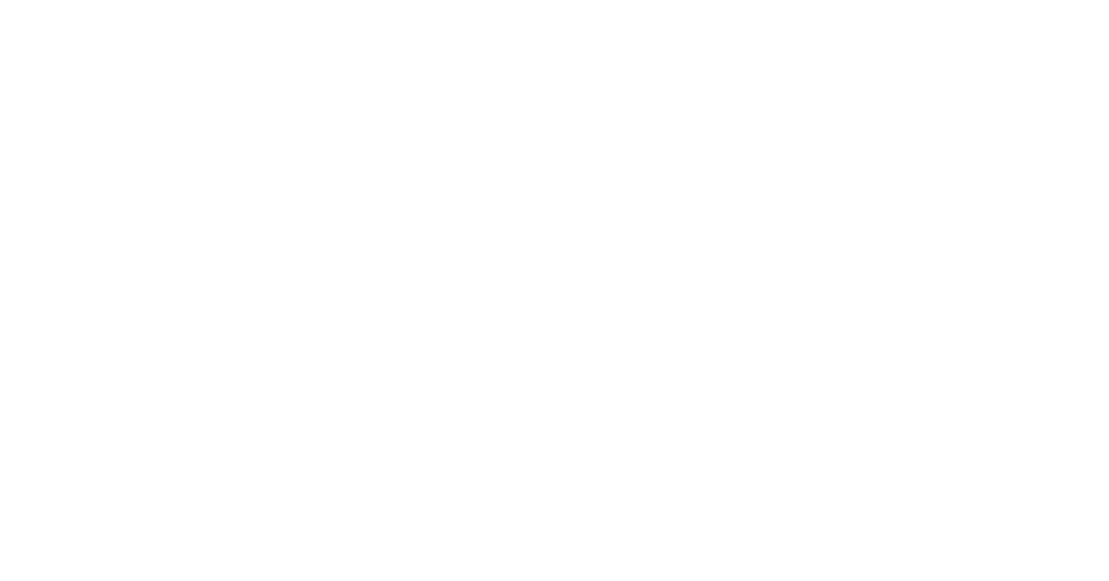- Home
- CityView Portal
CityView Portal
9
1
1
2
Permit Application Status
PRAU220370
You will only be able to schedule inspections if you are a contact on the permit application.
Note: You can collapse and expand individual sections by clicking the header of the section you wish to collapse/expand.
| Paid Fees | Amount | Paid | Owing | Date Paid |
|---|---|---|---|---|
| Routt County Use Tax Fee | $3,750.00 | $3,750.00 | Paid | 07/19/2022 |
| Routt County Planning Dept Plan Review Fee | $75.00 | $75.00 | Paid | 04/14/2022 |
| Steamboat Springs Fire Department: Plan Review Fee | $25.00 | $25.00 | Paid | 07/19/2022 |
| Building Permit Fee | $3,338.38 | $3,338.38 | Paid | 07/19/2022 |
| Plan Review Fee | $2,169.95 | $2,169.95 | Paid | 04/14/2022 |
| Outstanding Fees | Amount | Paid | Owing | Date Paid |
| No outstanding fees. | ||||
| Totals: | $9,358.33 | $9,358.33 | $0.00 |
$0.00
| Inspection | Outcome | Requested | Scheduled | Date Inspected |
|---|---|---|---|---|
| Roofing Inspection | Pending | |||
| Grading Inspection | Pending | |||
| Mike Mordi Send Email | ||||
| Building Final Inspection | Pending | |||
| Building Final Inspection | Pending | |||
| Foundation Drain Inspection | Passed | 9/20/2022 | 9/20/2022 | 09/20/2022 |
| Silas Ebbert ((970) 870-5347) Send Email | ||||
| Foundation Inspection | Passed | 9/30/2022 | 09/30/2022 | |
| Silas Ebbert ((970) 870-5347) Send Email | ||||
| Drywall Inspection | Not Ready | 9/30/2022 | 9/30/2022 | 09/30/2022 |
| Silas Ebbert ((970) 870-5347) Send Email | ||||
| Insulation Inspection | Partial Pass | 10/10/2022 | 10/10/2022 | 10/10/2022 |
| Silas Ebbert ((970) 870-5347) Send Email | ||||
| Insulation Inspection | Partial Pass | 11/10/2022 | 11/10/2022 | 11/10/2022 |
| Silas Ebbert ((970) 870-5347) Send Email | ||||
| Framing Inspection | Partial Pass | 3/6/2023 | 3/6/2023 | 03/06/2023 |
| Silas Ebbert ((970) 870-5347) Send Email | ||||
| Framing Inspection | Partial Pass | 5/26/2023 | 5/26/2023 | 05/26/2023 |
| Silas Ebbert ((970) 870-5347) Send Email | ||||
|
Miscellaneous
Carried Forward
05/26/2023
1. Add ledger lock screws to following ledgers: Entry way roof rafter ledger to studs behind, Second floor flat roof deck ledger in mechanical room, Exterior south facing deck ledger.
|
||||
| Framing Inspection | Passed | 5/30/2023 | 5/30/2023 | 05/30/2023 |
| Silas Ebbert ((970) 870-5347) Send Email | ||||
|
Miscellaneous
Resolved
05/30/2023
1. Add ledger lock screws to following ledgers: Entry way roof rafter ledger to studs behind, Second floor flat roof deck ledger in mechanical room, Exterior south facing deck ledger.
|
||||
| Insulation Inspection | Passed | 6/5/2023 | 6/5/2023 | 06/05/2023 |
| Silas Ebbert ((970) 870-5347) Send Email | ||||
| Drywall Inspection | Partial Pass | 6/7/2023 | 6/7/2023 | 06/07/2023 |
| Silas Ebbert ((970) 870-5347) Send Email | ||||
| Drywall Inspection | Passed | 6/13/2023 | 6/13/2023 | 06/13/2023 |
| Silas Ebbert ((970) 870-5347) Send Email | ||||
| Structural Inspection | Not Ready | 6/27/2023 | 6/27/2023 | 06/27/2023 |
| Ron Norton ((970) 870-5331) Send Email | ||||
| Structural Inspection | Passed | 6/29/2023 | 6/29/2023 | 06/29/2023 |
| Ron Norton ((970) 870-5331) Send Email | ||||
| Footing Inspection | Passed | 7/7/2023 | 7/7/2023 | 07/07/2023 |
| Ron Norton ((970) 870-5331) Send Email | ||||
| Building Final Inspection | Not Ready | 7/26/2023 | 7/26/2023 | 07/26/2023 |
| Silas Ebbert ((970) 870-5347) Send Email | ||||
| Final Grading Inspection | VOID | 07/31/2023 | ||
| Tony Brown ((970) 870-5344) Send Email | ||||
| Building Final Inspection | Partial Pass | 11/2/2023 | 11/2/2023 | 11/02/2023 |
| Ron Norton ((970) 870-5331) Send Email | ||||
| Condition | Status | Department | Category | Expiration Date | Due Date |
|---|---|---|---|---|---|
| Design Engineer on-site Wastewater final report | Resolved | Environmental Health | Prior to Issuance of TCO/CO/CC | ||
|
:
Design Engineer on-site Wastewater final report, including as Built plans. See comments in EH review.
As Built report received by RCDEH from NWCC on 11/28/2023 [Christopher Peters @ 11/28/2023 9:04 AM]
|
|||||
| Blower door test results | Open | Building Services | Prior to Issuance of CO/CC | ||
|
:
Blower Door Test Results
|
|||||
| Fire Alarm/Spinker Plan Deferred Submittal | Resolved | Fire Prevention | Prior to Insulaton Inspections Scheduled | ||
|
:
Conditionally Approved –NO INSPECTIONS deferred submittal until RECEIPT of Fire Alarm/Sprinkler plan/permits by sub-contractor to Fire Prevention. See www.steamboatsprings.net/Fire and EMS Services/Fire Prevention/Downloadable Permits and Forms - MwM
|
|||||
| Miscellaneous | Resolved | Fire Prevention | Prior to Issuance of TCO/CO/CC | ||
|
:
Final alarm and sprinkler inspections must pass before CO sign-off.
|
|||||
| Miscellaneous | Resolved | Planning and Land Use | Prior to Issuance of TCO/CO/CC | ||
|
:
Record plat for project PL20220020
|
|||||
| Final Fire Inspection Required | Resolved | Fire Prevention | Prior to Issuance of TCO/CO/CC | ||
|
:
Final Fire Alarm and Sprinkler inspections must pass before CO sign-off. Also Fire still has not received Alarm permit.
|
|||||
| Building Department Conditions to be Completed | Open | Building Services | Prior to Issuance of CO/CC | ||
|
:
Building Department Conditions to be Completed:
Need to complete range hood and A/C
|
|||||
| Reference Number | Status | Type |
|---|---|---|
| PRGS221616 | Closed | Gas |
| PRPL221658 | Closed | Plumbing |
| PRMH221659 | Closed | Mechanical |
| PRMH230181 | Permit(s) Issued | Mechanical |
| PREL230480 | Closed | Electrical |
Powered by CityView



