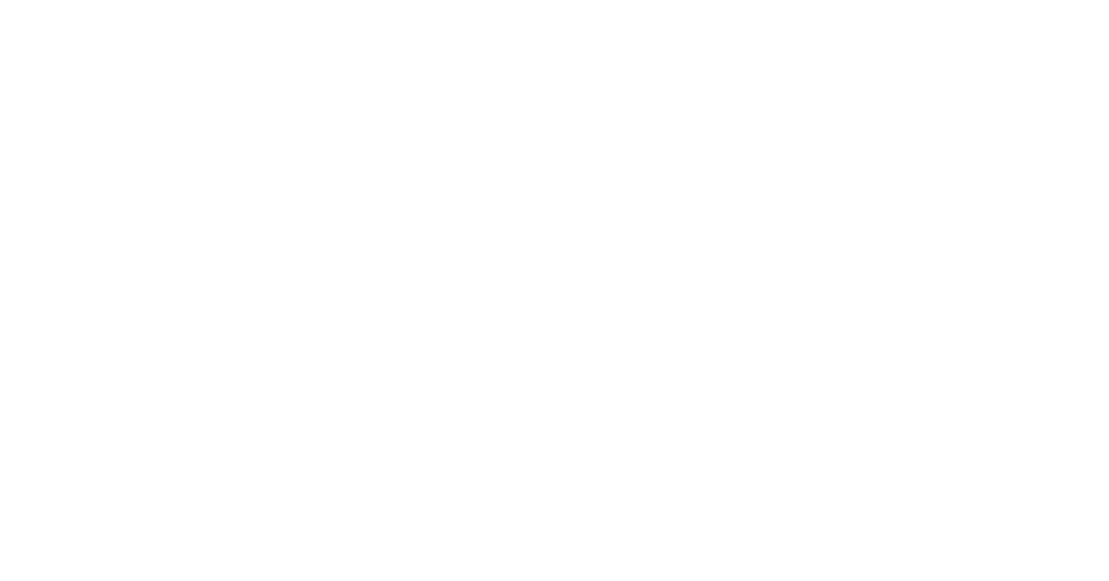- Home
- CityView Portal
38700 MAIN ST, ROUTT, CO 80487
Manufactured/Factory Built Building
| Type | Status | Date Verified |
|---|---|---|
State Approved Plans for Manufactured-Factory Built Buildings
State Approved Plans for Manufactured-Factory Built BuildingsAdditional Information
Required as a deferred submittal.
|
Pending | |
|
No documents are currently available for viewing. |
||
Photos
PhotosAdditional Information
No additional documents required at this time.
|
Pending | |
|
|
||
|
|
||
Construction Specifications
Construction SpecificationsAdditional Information
No additional documents required at this time.
|
Pending | |
|
No documents are currently available for viewing. |
||
Heat Load Calculations
Heat Load CalculationsAdditional Information
May be required as a deferred submittal.
|
Pending | |
|
No documents are currently available for viewing. |
||
Civil Plans
Civil PlansAdditional Information
No additional documents required at this time.
|
Pending | |
|
No documents are currently available for viewing. |
||
Landscape plan
Landscape planAdditional Information
No additional documents required at this time.
|
Pending | |
|
No documents are currently available for viewing. |
||
Utility Plan
Utility PlanAdditional Information
No additional documents required at this time.
|
Pending | |
|
No documents are currently available for viewing. |
||
Foundation Only Agreement Form
Foundation Only Agreement FormAdditional Information
No additional documents required at this time.
|
Pending | |
|
No documents are currently available for viewing. |
||
Installation Authorization Form
Installation Authorization FormAdditional Information
Required as a deferred submittal item.
|
Pending | |
|
No documents are currently available for viewing. |
||
Architectural Plans
Architectural PlansAdditional Information
No additional documents required at this time.
|
Pending | |
|
No documents are currently available for viewing. |
||
Returned for Corrections
Returned for CorrectionsAdditional Information
No Additional Information Available.
|
Pending | |
|
|
||
|
|
||
Structural Plans
Structural PlansAdditional Information
Colorado State law says that if documents are prepared by a licensed professional, that professional must sign and seal them. Required for any Structural Alterations, Additions, or New Construction.
|
Received | 12/28/2023 |
|
|
Structural plans and calculation |
|
|
|
||
MEP Plans
MEP PlansAdditional Information
These submittals are required for all New Construction of Additions
|
Received | 12/28/2023 |
|
|
Electrical plans |
|
|
|
||
Site Plan
Site PlanAdditional Information
Colorado State law says that if documents are prepared by a licensed professional, that professional must sign and seal them. Required for all construction work that will be expanding outward or upward from the existing building, and for all fences, signs and retaining walls being added.
|
Received | 12/28/2023 |
|
|
Plant general, civil, and process plans |
|
|
|
||
Soil Report
Soil ReportAdditional Information
These submittals are required for all New Construction or Additions
|
Received | 12/28/2023 |
|
|
||
|
|
||


